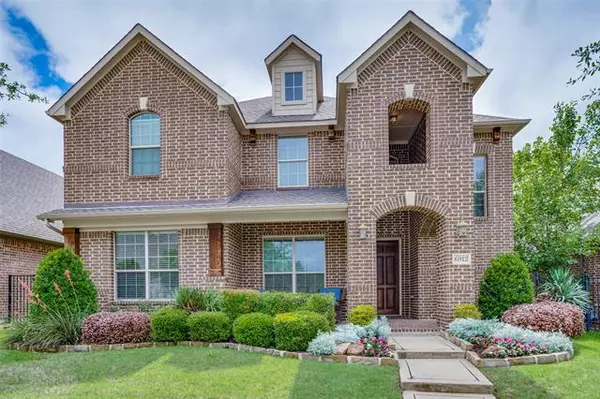For more information regarding the value of a property, please contact us for a free consultation.
6912 Finch Drive North Richland Hills, TX 76182
Want to know what your home might be worth? Contact us for a FREE valuation!

Our team is ready to help you sell your home for the highest possible price ASAP
Key Details
Property Type Single Family Home
Sub Type Single Family Residence
Listing Status Sold
Purchase Type For Sale
Square Footage 3,238 sqft
Price per Sqft $146
Subdivision West High Tower Place
MLS Listing ID 14589272
Sold Date 07/15/21
Bedrooms 4
Full Baths 3
Half Baths 1
HOA Fees $60/ann
HOA Y/N Mandatory
Total Fin. Sqft 3238
Year Built 2012
Annual Tax Amount $8,906
Lot Size 5,488 Sqft
Acres 0.126
Property Description
Look No Further! Welcome the whole family & entertain friends in this Large home with Open Floor Plan. Upon entering you will notice beautiful Hardwood Floors, Soaring Living Room Ceilings with Stone Fireplace. Kitchen & Dining open to living, has Large Granite Island with additional seating, gas Burners & lots custom cabinetry! Take the fun upstairs to large Gameroom with space for pool table, pink pong, shuffleboard and card table! Separate Media room with 7 Foot screen & Projector will stay! 2 Covered Patios, energy efficient Foam insulation LOW ELECTRIC BILLS. OPEN HOUSE Sat & Sun 1pm to 3pm BUT SHOWINGS BEGIN TODAY! Call to schedule an appointment!
Location
State TX
County Tarrant
Community Greenbelt
Direction GPS
Rooms
Dining Room 2
Interior
Interior Features Cable TV Available, Decorative Lighting, Flat Screen Wiring, High Speed Internet Available, Other, Vaulted Ceiling(s)
Cooling Central Air, Electric, Gas
Flooring Carpet, Ceramic Tile, Wood
Fireplaces Number 1
Fireplaces Type Brick, Gas Starter, Stone, Wood Burning
Appliance Dishwasher, Disposal, Electric Oven, Gas Cooktop, Microwave, Plumbed for Ice Maker, Vented Exhaust Fan, Water Purifier
Laundry Electric Dryer Hookup, Full Size W/D Area
Exterior
Exterior Feature Covered Patio/Porch
Garage Spaces 2.0
Fence Wood
Community Features Greenbelt
Utilities Available Alley, City Sewer, City Water, Concrete, Curbs, Individual Gas Meter, Individual Water Meter, Sidewalk, Underground Utilities
Roof Type Composition
Garage Yes
Building
Lot Description Landscaped
Story Two
Foundation Slab
Structure Type Brick,Other,Rock/Stone,Wood
Schools
Elementary Schools Walkercrk
Middle Schools Smithfield
High Schools Birdville
School District Birdville Isd
Others
Ownership Of Record
Acceptable Financing Cash, Conventional
Listing Terms Cash, Conventional
Financing VA
Read Less

©2024 North Texas Real Estate Information Systems.
Bought with Kristen Mackey • Better Homes and Gardens Real Estate, Winans
GET MORE INFORMATION


