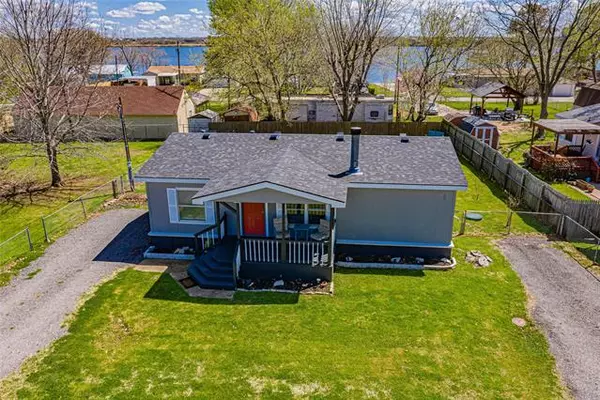For more information regarding the value of a property, please contact us for a free consultation.
4400 Wildwood Circle Granbury, TX 76049
Want to know what your home might be worth? Contact us for a FREE valuation!

Our team is ready to help you sell your home for the highest possible price ASAP
Key Details
Property Type Manufactured Home
Sub Type Manufactured Home
Listing Status Sold
Purchase Type For Sale
Square Footage 1,120 sqft
Price per Sqft $104
Subdivision Port Ridglea East
MLS Listing ID 14541040
Sold Date 04/15/21
Style Traditional
Bedrooms 3
Full Baths 2
HOA Fees $10/ann
HOA Y/N Mandatory
Total Fin. Sqft 1120
Year Built 1997
Annual Tax Amount $525
Lot Size 6,969 Sqft
Acres 0.16
Lot Dimensions 69*102*69*102
Property Description
MULTIPLE OFFERS RECEIVED. ALL OFFERS ARE DUE IN BY 6:00 P.M. SATURDAY MARCH 27 TO BE CONSIDERED. Located in the Port Ridglea East community! Very clean and well cared for and built by Redman Homes of Burleson. Interior features 3 bedrooms, 2 full baths, open living room with wood burning fireplace, open kitchen, breakfast area, separate utility room. Recent updates include new roof 2020, new appliances 2019, new AC compressor 2019, wiring updated 2021, new water heater 2019, interior painted 2020, new faucets 2019, new disposal and kitchen sink 2019. Exterior is very cozy. Covered front porch deck for sitting and relaxing, newer large covered back deck with metal roof. Fenced yard, fire pit, great views.
Location
State TX
County Hood
Community Boat Ramp, Club House, Community Pool, Park, Playground
Direction State Highway 377 turn South onto Cleveland Road at Grumps Burgers. Follow Cleveland Road to 4 way stop sign. Becomes Bob White Drive. At next 4 way stop sign next to Conoco go straight. This becomes Carla Court. Carla Court to T intersection. Left on N Port Ridglea Court. Right on Wildwood Circle.
Rooms
Dining Room 1
Interior
Interior Features Cable TV Available, High Speed Internet Available
Heating Central, Electric
Cooling Ceiling Fan(s), Central Air, Electric
Flooring Carpet, Laminate
Fireplaces Number 1
Fireplaces Type Decorative, Wood Burning
Appliance Dishwasher, Disposal, Electric Cooktop, Electric Oven, Electric Range, Microwave, Plumbed for Ice Maker, Electric Water Heater
Heat Source Central, Electric
Laundry Electric Dryer Hookup, Full Size W/D Area, Washer Hookup
Exterior
Exterior Feature Covered Deck, Covered Patio/Porch, Fire Pit
Fence Wood
Community Features Boat Ramp, Club House, Community Pool, Park, Playground
Utilities Available Individual Water Meter, MUD Sewer, MUD Water, Outside City Limits, Overhead Utilities
Roof Type Composition
Garage No
Building
Lot Description Cul-De-Sac, Few Trees, Interior Lot, Lrg. Backyard Grass, Subdivision
Story One
Foundation Pillar/Post/Pier
Structure Type Siding
Schools
Elementary Schools Acton
Middle Schools Acton
High Schools Granbury
School District Granbury Isd
Others
Restrictions Deed
Ownership Suellen Wooldridge
Acceptable Financing Cash, Conventional, FHA, Texas Vet, USDA Loan, VA Loan
Listing Terms Cash, Conventional, FHA, Texas Vet, USDA Loan, VA Loan
Financing Cash
Special Listing Condition Aerial Photo
Read Less

©2024 North Texas Real Estate Information Systems.
Bought with Mary Warren • Overton Properties
GET MORE INFORMATION


