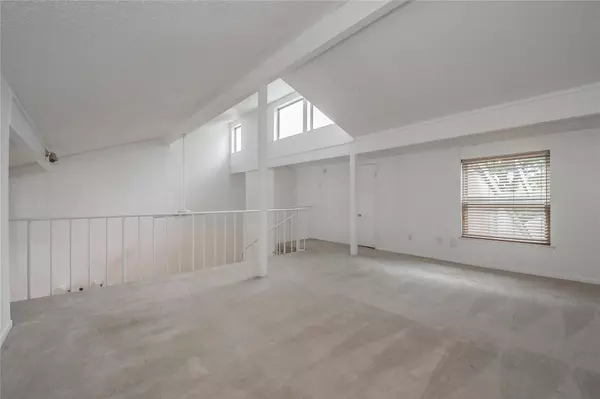For more information regarding the value of a property, please contact us for a free consultation.
9726 Amberton Parkway Dallas, TX 75243
Want to know what your home might be worth? Contact us for a FREE valuation!

Our team is ready to help you sell your home for the highest possible price ASAP
Key Details
Property Type Townhouse
Sub Type Townhouse
Listing Status Sold
Purchase Type For Sale
Square Footage 1,742 sqft
Price per Sqft $134
Subdivision Chimney Hill 4Th Inst
MLS Listing ID 14570203
Sold Date 07/16/21
Style Other,Traditional
Bedrooms 3
Full Baths 2
HOA Fees $350/mo
HOA Y/N Mandatory
Total Fin. Sqft 1742
Year Built 1977
Annual Tax Amount $4,474
Lot Size 3,354 Sqft
Acres 0.077
Property Description
Spacious townhome in a great location! 3 beds 2 baths and a huge loft upstairs! Soaring ceiling, natural light and nice white paint for a light and bright feel throughout. Master has sitting area or could be used as a study. Make sure to see the spacious outdoor patio area. Super close to Richland College and shopping. HOA covers external walls and roof, front yard maintenance,Basic plus cable TV, playground, basketball court and pool . Foundation work done recently, Water heater 2015,some new windows 2016,new electrical panel 2015.
Location
State TX
County Dallas
Community Club House, Community Pool, Playground
Direction You have GPS right?
Rooms
Dining Room 1
Interior
Interior Features High Speed Internet Available
Heating Central, Electric
Cooling Central Air, Electric
Flooring Carpet, Ceramic Tile, Laminate
Fireplaces Number 1
Fireplaces Type Wood Burning
Appliance Dishwasher, Disposal, Electric Range, Vented Exhaust Fan
Heat Source Central, Electric
Laundry Electric Dryer Hookup, Washer Hookup
Exterior
Exterior Feature Rain Gutters
Garage Spaces 2.0
Fence Wood
Community Features Club House, Community Pool, Playground
Utilities Available City Sewer, City Water
Roof Type Composition
Garage Yes
Building
Lot Description Few Trees
Story Two
Foundation Slab
Structure Type Brick,Stucco
Schools
Elementary Schools Stults Road
Middle Schools Forest Meadow
High Schools Lake Highlands
School District Richardson Isd
Others
Ownership Jana Wu
Acceptable Financing Cash, Conventional, FHA, Other, VA Loan
Listing Terms Cash, Conventional, FHA, Other, VA Loan
Financing Cash
Read Less

©2025 North Texas Real Estate Information Systems.
Bought with Cameron Castaldo • Respace



