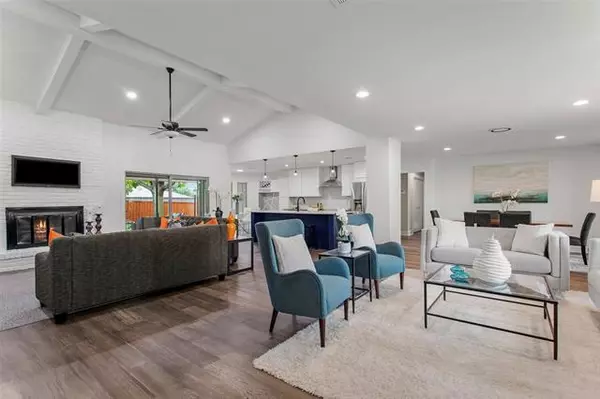For more information regarding the value of a property, please contact us for a free consultation.
6826 Delmeta Drive Dallas, TX 75248
Want to know what your home might be worth? Contact us for a FREE valuation!

Our team is ready to help you sell your home for the highest possible price ASAP
Key Details
Property Type Single Family Home
Sub Type Single Family Residence
Listing Status Sold
Purchase Type For Sale
Square Footage 2,696 sqft
Price per Sqft $248
Subdivision Prestonwood
MLS Listing ID 14590989
Sold Date 07/02/21
Style Ranch,Traditional
Bedrooms 4
Full Baths 3
HOA Y/N None
Total Fin. Sqft 2696
Year Built 1970
Annual Tax Amount $11,162
Lot Size 0.316 Acres
Acres 0.316
Property Description
Absolutely GORGEOUS remodel in Prestonwood on nearly a third of an acre! One of the larger lots in Prestonwood. No detail left untouched. Incredible designer finishes throughout. Light and bright with tons of natural light in every corner of the house. Wide open concept with tall ceilings and lots of windows. Four large bedrooms and three well appointed baths. Master bath feels like a spa! Huge BoB fenced in backyard with motorized gate over the driveway. Brand new Windows throughout, and a new Roof! Large 3 car garage and a perfect covered sitting area in the back perfect for entertaining. This house is incredible and won't last long. Sellers are calling for highest and best offers by Monday, June 7th at 10am.
Location
State TX
County Dallas
Direction From Hwy 75 exit Belt Line and head West on Belt Line, turn right onto Meadowcreek, turn right onto Delmeta, home will be on the right.
Rooms
Dining Room 2
Interior
Interior Features Cable TV Available, Decorative Lighting, High Speed Internet Available, Vaulted Ceiling(s)
Heating Central, Natural Gas
Cooling Ceiling Fan(s), Central Air, Electric
Flooring Carpet, Ceramic Tile, Laminate
Fireplaces Number 1
Fireplaces Type Brick, Gas Starter, Wood Burning
Appliance Dishwasher, Disposal, Gas Range, Microwave, Plumbed For Gas in Kitchen, Plumbed for Ice Maker, Vented Exhaust Fan, Gas Water Heater
Heat Source Central, Natural Gas
Exterior
Exterior Feature Covered Patio/Porch, Rain Gutters
Garage Spaces 3.0
Fence Gate, Wood
Utilities Available Alley, City Sewer, City Water, Concrete, Curbs, Individual Gas Meter, Individual Water Meter
Roof Type Composition
Garage Yes
Building
Lot Description Few Trees, Interior Lot, Landscaped, Lrg. Backyard Grass, Many Trees, Sprinkler System, Subdivision
Story One
Foundation Slab
Structure Type Frame
Schools
Elementary Schools Frank
Middle Schools Benjamin Franklin
High Schools Hillcrest
School District Dallas Isd
Others
Ownership Earthwise Investments LLC
Acceptable Financing Cash, Conventional, FHA, VA Loan
Listing Terms Cash, Conventional, FHA, VA Loan
Financing Conventional
Read Less

©2024 North Texas Real Estate Information Systems.
Bought with Jay Wicker • Ebby Halliday, REALTORS Plano
GET MORE INFORMATION


