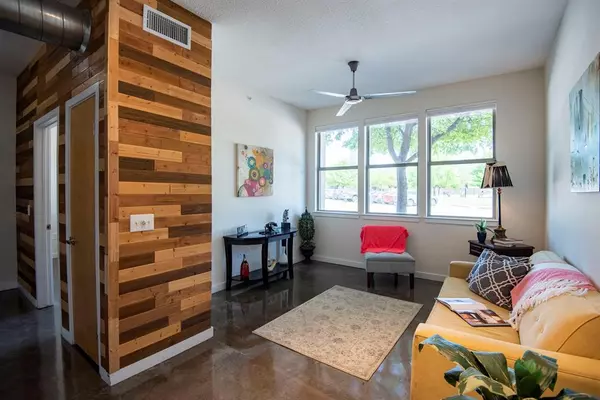For more information regarding the value of a property, please contact us for a free consultation.
201 W Lancaster Avenue #116 Fort Worth, TX 76102
Want to know what your home might be worth? Contact us for a FREE valuation!

Our team is ready to help you sell your home for the highest possible price ASAP
Key Details
Property Type Condo
Sub Type Condominium
Listing Status Sold
Purchase Type For Sale
Square Footage 778 sqft
Price per Sqft $242
Subdivision Texas & Pacific Lofts Condo
MLS Listing ID 14552818
Sold Date 06/16/21
Style Contemporary/Modern
Bedrooms 1
Full Baths 1
HOA Fees $447/mo
HOA Y/N Mandatory
Total Fin. Sqft 778
Year Built 2005
Annual Tax Amount $3,933
Property Description
Walkable city lifestyle! Commute on the Trinity Railway Express right out in the back! Easy lock and leave way of living! Lovely one bedroom condo with first floor city and water garden views. Tall ceilings. Industrial touches. Contemporary kitchen and bath! Side by side full sized washer and dryer plus refrigerator will stay. All other appliances stay. Downtown Fort Worth is wonderful! Very few condos available so now is the time to buy! Rates are still very very good. The modern mid rise building has open airy feel with wonderful courtyards with landscaping and grills. One courtyard is pet friendly and there's also a 1.3 acre city park right outside that is pet friendly! Come see this great space!
Location
State TX
County Tarrant
Community Club House, Common Elevator, Community Pool, Community Sprinkler, Gated, Park, Perimeter Fencing
Direction I-30 Exit Lancaster, enter at Houston Street. Pay to park at box. Enter at far right face of the historic train terminal bldg and check in w ID and Business Card. Concierge will help with how to enter the 201 building and where the amenities are. Preview recommended.
Rooms
Dining Room 2
Interior
Interior Features Cable TV Available, Decorative Lighting, Dry Bar, High Speed Internet Available
Heating Central, Electric
Cooling Central Air, Electric
Flooring Concrete
Appliance Dishwasher, Disposal, Dryer, Electric Cooktop, Electric Oven, Electric Range, Microwave, Plumbed for Ice Maker, Refrigerator, Vented Exhaust Fan, Washer
Heat Source Central, Electric
Laundry Electric Dryer Hookup, Full Size W/D Area, Washer Hookup
Exterior
Exterior Feature Dog Run, Garden(s), Rain Gutters
Garage Spaces 2.0
Fence Cross Fenced, Gate, Wrought Iron, Metal
Pool Fenced, Gunite, Heated, In Ground, Lap, Other, Sport, Pool Sweep
Community Features Club House, Common Elevator, Community Pool, Community Sprinkler, Gated, Park, Perimeter Fencing
Utilities Available City Sewer, City Water, Community Mailbox, Concrete, Curbs, Individual Water Meter
Roof Type Composition
Total Parking Spaces 2
Garage Yes
Private Pool 1
Building
Lot Description Few Trees, Interior Lot, Landscaped, Sprinkler System, Subdivision
Story One
Foundation Slab
Level or Stories One
Structure Type Brick,Fiber Cement,Frame,Stucco
Schools
Elementary Schools De Zavala
Middle Schools Daggett
High Schools Paschal
School District Fort Worth Isd
Others
Restrictions Architectural,Deed,Pet Restrictions
Ownership Ask Agent, name change
Acceptable Financing Cash, Contact Agent, Conventional, FHA, VA Loan
Listing Terms Cash, Contact Agent, Conventional, FHA, VA Loan
Financing Cash
Read Less

©2025 North Texas Real Estate Information Systems.
Bought with Deidre Carroll • Coldwell Banker Realty



