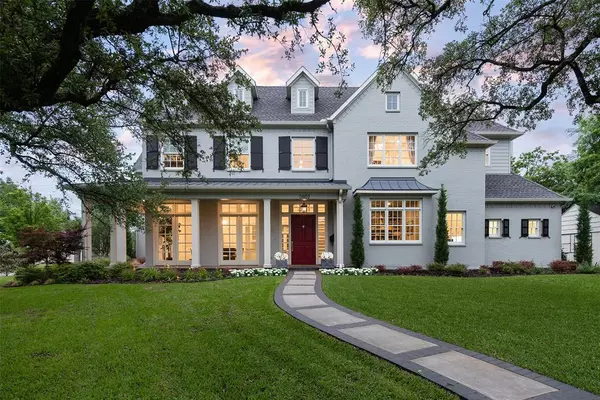For more information regarding the value of a property, please contact us for a free consultation.
5807 Elderwood Drive Dallas, TX 75230
Want to know what your home might be worth? Contact us for a FREE valuation!

Our team is ready to help you sell your home for the highest possible price ASAP
Key Details
Property Type Single Family Home
Sub Type Single Family Residence
Listing Status Sold
Purchase Type For Sale
Square Footage 6,321 sqft
Price per Sqft $308
Subdivision Northaven Park Add
MLS Listing ID 14557037
Sold Date 05/21/21
Style Traditional
Bedrooms 5
Full Baths 4
Half Baths 2
HOA Y/N None
Total Fin. Sqft 6321
Year Built 2016
Annual Tax Amount $48,832
Lot Size 0.454 Acres
Acres 0.454
Property Description
Magnificent custom build in Preston Hollow. Sited on a sprawling corner lot, this home was meticulously designed by the current owner and comprised of elevated finishes, materials and construction. Stunning curb appeal w gracious covered porch, thoughtful floor plan is ideal for entertaining & offers multiple home office spaces.1st floor boasts spacious living areas, formal study, dining spaces, gourmet kitchen, wet bar, and mud room. Primary suite w outdoor access is comprised of luxe spa bath, custom closet, bonus steel structure safe room. Guest suite w outdoor access could also serve as Cabana.3 beds, game room & bonus spaces upstairs. Outdoor living w covered patio, FP, pool & yard space. 3 car garage.
Location
State TX
County Dallas
Direction East of the DNT, North of Royal Lane between Quincy Lane and Jamestown.
Rooms
Dining Room 2
Interior
Interior Features Built-in Wine Cooler, Cable TV Available, Decorative Lighting, Dry Bar, Flat Screen Wiring, High Speed Internet Available, Multiple Staircases, Paneling, Sound System Wiring, Wainscoting, Wet Bar
Heating Central, Electric
Cooling Central Air, Electric
Flooring Carpet, Ceramic Tile, Wood
Fireplaces Number 1
Fireplaces Type Brick, Gas Starter, Masonry, Wood Burning
Appliance Built-in Refrigerator, Commercial Grade Range, Commercial Grade Vent, Convection Oven, Dishwasher, Disposal, Double Oven, Electric Oven, Electric Range, Gas Cooktop, Ice Maker, Microwave, Plumbed For Gas in Kitchen, Plumbed for Ice Maker
Heat Source Central, Electric
Laundry Electric Dryer Hookup, Full Size W/D Area, Washer Hookup
Exterior
Exterior Feature Attached Grill, Covered Patio/Porch
Garage Spaces 3.0
Fence Gate, Wood
Pool Cabana, Gunite, In Ground, Pool/Spa Combo
Utilities Available City Sewer, City Water, Individual Gas Meter, Individual Water Meter
Roof Type Composition,Metal
Total Parking Spaces 3
Garage Yes
Private Pool 1
Building
Lot Description Corner Lot, Few Trees, Landscaped, Lrg. Backyard Grass, Sprinkler System
Story Two
Foundation Combination
Level or Stories Two
Structure Type Brick
Schools
Elementary Schools Pershing
Middle Schools Benjamin Franklin
High Schools Hillcrest
School District Dallas Isd
Others
Ownership See Agent
Acceptable Financing Cash, Conventional
Listing Terms Cash, Conventional
Financing Cash
Read Less

©2024 North Texas Real Estate Information Systems.
Bought with Stephen Pryor • Dave Perry Miller Real Estate
GET MORE INFORMATION


