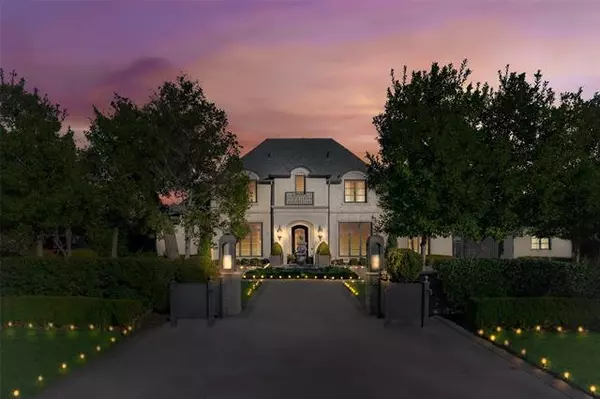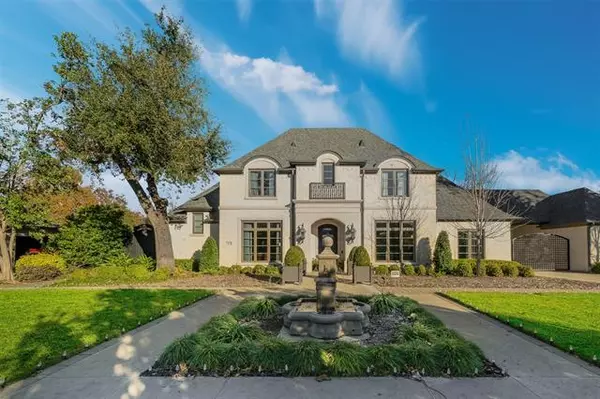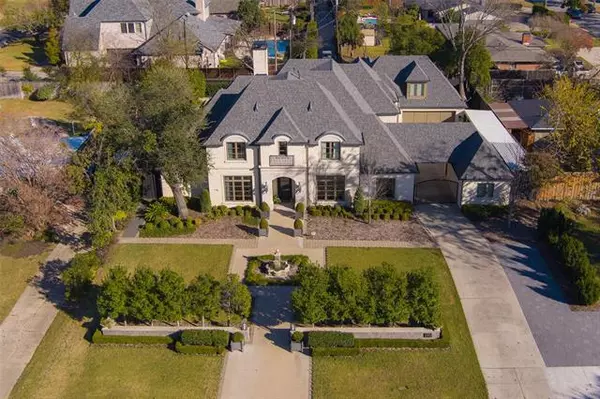For more information regarding the value of a property, please contact us for a free consultation.
10816 Camellia Drive Dallas, TX 75230
Want to know what your home might be worth? Contact us for a FREE valuation!

Our team is ready to help you sell your home for the highest possible price ASAP
Key Details
Property Type Single Family Home
Sub Type Single Family Residence
Listing Status Sold
Purchase Type For Sale
Square Footage 5,200 sqft
Price per Sqft $378
Subdivision Preston Royal
MLS Listing ID 14480179
Sold Date 02/25/21
Style French,Traditional
Bedrooms 5
Full Baths 4
Half Baths 2
HOA Y/N None
Total Fin. Sqft 5200
Year Built 2013
Annual Tax Amount $44,476
Lot Size 0.408 Acres
Acres 0.408
Property Description
Magnificent French Transitional features dream eat-in kitchen w Viking appliances, oversized island with 2nd sink, Open to Lg Family Room. Master and secondary suite on main level with 3 add'l on 2nd floor. Living is easy in this impressive, luxurious home! Floor plan encompasses plenty of room to enjoy life w spacious bedrooms, 2 living areas, media room, study, and a private backyard oasis artfully accented with pool, spa, loggia, fireplace, always green, luxury turf and and Mosquito Nix system. Add'l parking pad added to front drive & carport in back provides room for multiple cars. Encapsulated foam insulation for massive walk in attic storage. So many extras in this beautiful home! Don't miss this one!
Location
State TX
County Dallas
Direction Use GPS
Rooms
Dining Room 2
Interior
Interior Features Built-in Wine Cooler, Cable TV Available, Decorative Lighting, Flat Screen Wiring, High Speed Internet Available, Multiple Staircases, Sound System Wiring, Wet Bar
Heating Central, Natural Gas, Zoned
Cooling Central Air, Electric, Zoned
Flooring Carpet, Ceramic Tile, Wood
Fireplaces Number 2
Fireplaces Type Brick, Gas Starter, Stone
Appliance Built-in Refrigerator, Commercial Grade Range, Commercial Grade Vent, Convection Oven, Dishwasher, Disposal, Double Oven, Gas Cooktop, Microwave, Plumbed For Gas in Kitchen, Plumbed for Ice Maker
Heat Source Central, Natural Gas, Zoned
Exterior
Exterior Feature Covered Patio/Porch, Fire Pit, Rain Gutters, Mosquito Mist System, Outdoor Living Center
Garage Spaces 3.0
Carport Spaces 1
Pool Gunite, Heated, In Ground, Pool/Spa Combo, Water Feature
Utilities Available City Sewer, City Water
Roof Type Composition
Garage Yes
Private Pool 1
Building
Lot Description Sprinkler System
Story Two
Foundation Slab
Structure Type Brick,Stucco
Schools
Elementary Schools Pershing
Middle Schools Benjamin Franklin
High Schools Hillcrest
School District Dallas Isd
Others
Ownership See Agent
Acceptable Financing Cash, Conventional, VA Loan
Listing Terms Cash, Conventional, VA Loan
Financing Conventional
Special Listing Condition Aerial Photo
Read Less

©2025 North Texas Real Estate Information Systems.
Bought with Chris Gohlke • Keller Williams Realty DPR



