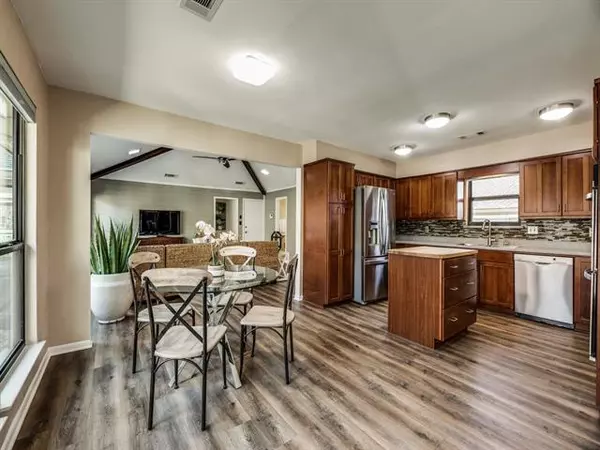For more information regarding the value of a property, please contact us for a free consultation.
6540 Harvest Glen Drive Dallas, TX 75248
Want to know what your home might be worth? Contact us for a FREE valuation!

Our team is ready to help you sell your home for the highest possible price ASAP
Key Details
Property Type Single Family Home
Sub Type Single Family Residence
Listing Status Sold
Purchase Type For Sale
Square Footage 3,147 sqft
Price per Sqft $158
Subdivision Prestonwood
MLS Listing ID 14485480
Sold Date 02/05/21
Style Contemporary/Modern
Bedrooms 4
Full Baths 3
Half Baths 1
HOA Y/N None
Total Fin. Sqft 3147
Year Built 1978
Annual Tax Amount $10,326
Lot Size 0.298 Acres
Acres 0.298
Lot Dimensions 107 x 130
Property Description
JUST REMODELED - OPEN FLOOR PLAN with great flow through renovated kitchen, living room, family room and formal dining. New flooring throughout common areas, kitchen and hallway. Family room has wet bar, adjacent half bath and opens to kitchenperfect for entertaining. Kitchen has hinge-less cabinets, SS double ovens, glass cooktop and stylish backsplash. Comfortable primary suite features his & hers closets, dual sinks, spa tub. Living area has gorgeous stacked stone fireplace. 4th bedroom also works well as a game room, playroom or office. High-end replacement windows, radiant barrier & insulation for energy efficiency. Pergola covered courtyard and large side yard, circular driveway & extra paved parking.
Location
State TX
County Dallas
Direction From Hillcrest go West on Beltline, right on Emeraldwood, left on Harvest Glen.
Rooms
Dining Room 2
Interior
Interior Features Decorative Lighting, Vaulted Ceiling(s), Wet Bar
Heating Central, Natural Gas
Cooling Ceiling Fan(s), Central Air, Electric, Window Unit(s)
Flooring Carpet, Ceramic Tile, Wood
Fireplaces Number 1
Fireplaces Type Gas Starter, Masonry, Stone
Appliance Dishwasher, Disposal, Double Oven, Electric Cooktop, Electric Oven, Vented Exhaust Fan, Gas Water Heater
Heat Source Central, Natural Gas
Laundry Electric Dryer Hookup, Full Size W/D Area, Washer Hookup
Exterior
Exterior Feature Garden(s), Rain Gutters, Lighting
Garage Spaces 2.0
Fence Wood
Utilities Available Alley, City Sewer, City Water
Roof Type Composition
Garage Yes
Building
Lot Description Few Trees, Interior Lot, Landscaped, Lrg. Backyard Grass, Sprinkler System, Subdivision
Story Two
Foundation Slab
Structure Type Brick
Schools
Elementary Schools Frank
Middle Schools Benjamin Franklin
High Schools Hillcrest
School District Dallas Isd
Others
Ownership See Agent
Acceptable Financing Cash, Conventional
Listing Terms Cash, Conventional
Financing Conventional
Read Less

©2024 North Texas Real Estate Information Systems.
Bought with Bev Young • Weichert, REALTORS-Bev Young
GET MORE INFORMATION


