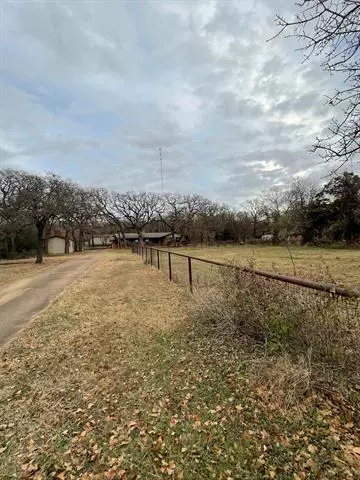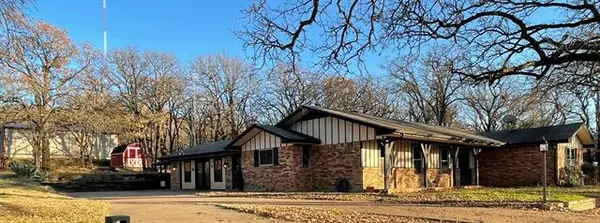For more information regarding the value of a property, please contact us for a free consultation.
10304 Lisa Jean Drive Crowley, TX 76036
Want to know what your home might be worth? Contact us for a FREE valuation!

Our team is ready to help you sell your home for the highest possible price ASAP
Key Details
Property Type Single Family Home
Sub Type Single Family Residence
Listing Status Sold
Purchase Type For Sale
Square Footage 2,647 sqft
Price per Sqft $132
Subdivision Summit Ridge Estate
MLS Listing ID 14488973
Sold Date 01/26/21
Style Ranch
Bedrooms 3
Full Baths 2
HOA Y/N None
Total Fin. Sqft 2647
Year Built 1969
Annual Tax Amount $5,217
Lot Size 2.400 Acres
Acres 2.4
Property Description
Multiple offers received, highest best due by Tuesday Dec. 29th at 5:00pm.Enjoy country living in this 3 bed 2 bath home on 2.4 acres just minutes from Fort Worth in highly sought after Joshua ISD. Barn with 3 stalls and holding pen, pipe fencing, crossed fencing with automatic gate entry. Two storage sheds one with electric and RV pad with electric. Relax under the stars in the 8 person spa. Large master bedroom with walk in closet, garage conversion could be second living, separate quarters or game room. Kitchen with granite tops and stainless steel appliances, large laundry room with folding table and sink. Roof will be replaced prior to closing. Property is USDA eligible.
Location
State TX
County Johnson
Direction From Fort Worth take Chisholm Pkwy south exit CR 920, right on FM1902 S, left on Lisa Jean
Rooms
Dining Room 1
Interior
Heating Central, Electric
Cooling Ceiling Fan(s), Central Air, Electric
Flooring Brick/Adobe, Carpet, Ceramic Tile, Laminate
Fireplaces Number 1
Fireplaces Type Wood Burning
Appliance Dishwasher, Disposal, Electric Range, Plumbed for Ice Maker, Electric Water Heater
Heat Source Central, Electric
Laundry Full Size W/D Area
Exterior
Exterior Feature Rain Gutters, Stable/Barn, Storage
Fence Barbed Wire, Cross Fenced, Gate, Pipe
Utilities Available Aerobic Septic, Asphalt, Co-op Water, Outside City Limits
Roof Type Composition
Garage No
Building
Lot Description Acreage, Hilly, Sprinkler System
Story One
Foundation Slab
Structure Type Brick
Schools
Elementary Schools Caddo Grove
Middle Schools Loflin
High Schools Joshua
School District Joshua Isd
Others
Restrictions Deed,Unknown Encumbrance(s)
Ownership Ratliff
Acceptable Financing Cash, Conventional, FHA, USDA Loan, VA Loan
Listing Terms Cash, Conventional, FHA, USDA Loan, VA Loan
Financing Cash
Read Less

©2025 North Texas Real Estate Information Systems.
Bought with Jamie Wickliffe • Century 21 Judge Fite Co.



