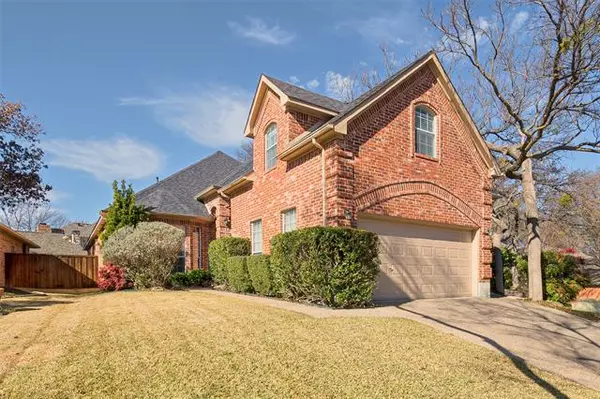For more information regarding the value of a property, please contact us for a free consultation.
1809 Lakeshore Court Mckinney, TX 75072
Want to know what your home might be worth? Contact us for a FREE valuation!

Our team is ready to help you sell your home for the highest possible price ASAP
Key Details
Property Type Single Family Home
Sub Type Single Family Residence
Listing Status Sold
Purchase Type For Sale
Square Footage 2,745 sqft
Price per Sqft $152
Subdivision Village Of Eldorado Ph Ii
MLS Listing ID 14498382
Sold Date 02/23/21
Style Traditional
Bedrooms 4
Full Baths 3
Half Baths 1
HOA Fees $27/ann
HOA Y/N Mandatory
Total Fin. Sqft 2745
Year Built 1994
Annual Tax Amount $7,506
Lot Size 9,583 Sqft
Acres 0.22
Property Description
Custom 1-owner home nestled in the exclusive golf community of Eldorado. Unique & versatile layout with 3 split bdrms. 2.5 baths and large open entertaining areas all on the first floor with beautiful hardwoods & plantation shutters. Private owners retreat features sitting area, large bath with oversized shower and jetted tub plus a Texas-sized closet with built-ins. Island kitchen offers gas cooktop, double ovens, dual sinks & abundant storage. The 2nd floor is accessible from staircase off of the 2.5 car garage and features a massive 4th bdrm. & 3rd. full bath. Originally built for a home office, this could easily be used as a games room, in-law suite or a private apartment. The opportunities are endless.
Location
State TX
County Collin
Community Community Sprinkler, Greenbelt, Jogging Path/Bike Path, Lake
Direction From Eldorado head north on Country Club. Left on Forest Hills, 2nd left onto Clublake Trail then first right onto Clublake Trail, right on Lakeside and next left is Lakeshore Court. Home is on the west side of street facing east.
Rooms
Dining Room 2
Interior
Interior Features Cable TV Available, Decorative Lighting, High Speed Internet Available, Vaulted Ceiling(s)
Heating Central, Natural Gas, Zoned
Cooling Central Air, Electric, Zoned
Flooring Brick/Adobe, Carpet, Ceramic Tile, Wood
Fireplaces Number 1
Fireplaces Type Brick, Gas Logs, Gas Starter
Appliance Dishwasher, Disposal, Double Oven, Gas Cooktop, Microwave, Plumbed For Gas in Kitchen, Plumbed for Ice Maker, Trash Compactor, Gas Water Heater
Heat Source Central, Natural Gas, Zoned
Laundry Electric Dryer Hookup, Full Size W/D Area, Gas Dryer Hookup, Washer Hookup
Exterior
Exterior Feature Covered Patio/Porch, Rain Gutters
Garage Spaces 2.0
Fence Wrought Iron, Wood
Community Features Community Sprinkler, Greenbelt, Jogging Path/Bike Path, Lake
Utilities Available City Sewer, City Water, Concrete, Curbs, Individual Gas Meter, Individual Water Meter, Sidewalk, Underground Utilities
Roof Type Composition
Garage Yes
Building
Lot Description Few Trees, Interior Lot, Irregular Lot, Landscaped, Sprinkler System, Subdivision
Story Two
Foundation Slab
Structure Type Brick
Schools
Elementary Schools Valleycree
Middle Schools Faubion
High Schools Mckinney
School District Mckinney Isd
Others
Ownership Ava D. Jones
Acceptable Financing Cash, Conventional, VA Loan
Listing Terms Cash, Conventional, VA Loan
Financing Conventional
Read Less

©2025 North Texas Real Estate Information Systems.
Bought with Pam Matlock • Matlock Real Estate Group



