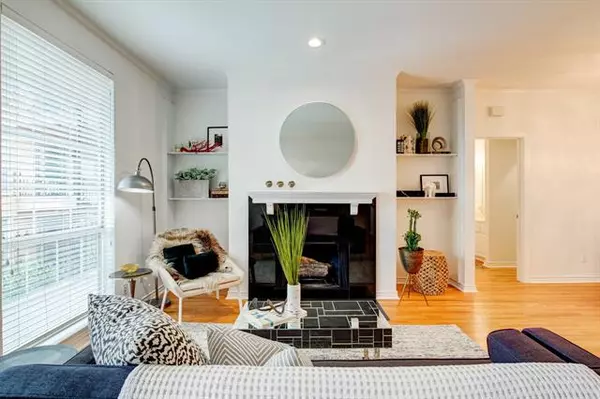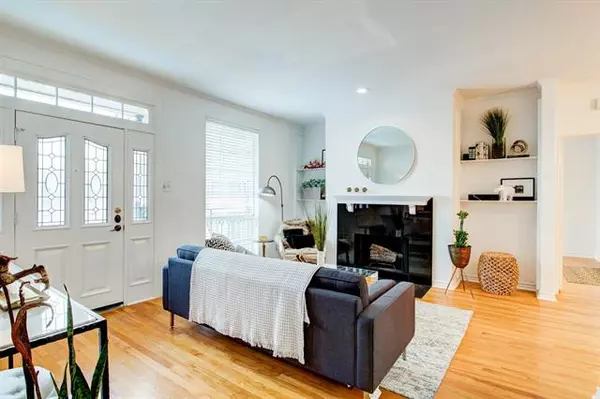For more information regarding the value of a property, please contact us for a free consultation.
6318 Richmond Avenue #2203 Dallas, TX 75214
Want to know what your home might be worth? Contact us for a FREE valuation!

Our team is ready to help you sell your home for the highest possible price ASAP
Key Details
Property Type Condo
Sub Type Condominium
Listing Status Sold
Purchase Type For Sale
Square Footage 1,018 sqft
Price per Sqft $245
Subdivision Bois Du Lac Condo
MLS Listing ID 14456946
Sold Date 12/18/20
Style French
Bedrooms 2
Full Baths 2
HOA Fees $378/mo
HOA Y/N Mandatory
Total Fin. Sqft 1018
Year Built 1984
Lot Size 1.502 Acres
Acres 1.502
Property Description
Quaint 2nd floor corner condo in the Bois Du Lac community in Lakewood has two split master bedrooms with full en-suite baths, walk in closets, a wood burning fireplace, and hardwood floors. Granite counter tops, kitchen equipped with fridge, builtin microwave, washer and dryer, dishwasher, electric stove, oven. Secured parking behind an automatic driveway gate, 2 assigned parking spots, 1 covered, 1 uncovered, community pool, recreational area, elevator access. Bois Du Lac is reminiscent of an earlier time with landscaped grounds, a community pool and clubhouse. Take a quick ride up the elevator to your own private treetop pool view. An abundant natural light brings an airy energy to the unit. FHA Approved.
Location
State TX
County Dallas
Community Club House, Common Elevator, Community Pool, Community Sprinkler, Gated
Direction From 75 east on Mockingbird, south on Abrams, right on Richmond, complex is on the left.
Rooms
Dining Room 1
Interior
Interior Features Cable TV Available, Decorative Lighting, High Speed Internet Available
Heating Central, Electric
Cooling Ceiling Fan(s), Central Air, Electric
Flooring Ceramic Tile, Wood
Fireplaces Number 1
Fireplaces Type Wood Burning
Appliance Dishwasher, Disposal, Dryer, Electric Cooktop, Electric Range, Microwave, Plumbed for Ice Maker, Refrigerator, Electric Water Heater
Heat Source Central, Electric
Exterior
Carport Spaces 1
Fence Gate, Metal, Other
Pool Gunite, In Ground
Community Features Club House, Common Elevator, Community Pool, Community Sprinkler, Gated
Utilities Available City Sewer, City Water, Community Mailbox, Concrete, Sidewalk
Roof Type Composition
Garage No
Private Pool 1
Building
Lot Description Interior Lot, Sprinkler System
Story One
Foundation Slab
Structure Type Stucco
Schools
Elementary Schools Geneva Heights
Middle Schools Long
High Schools Wilson
School District Dallas Isd
Others
Restrictions No Smoking,Pet Restrictions
Ownership Of Record
Acceptable Financing Cash, Conventional, FHA
Listing Terms Cash, Conventional, FHA
Financing Conventional
Read Less

©2025 North Texas Real Estate Information Systems.
Bought with Greyson Johns • Rogers Healy and Associates



