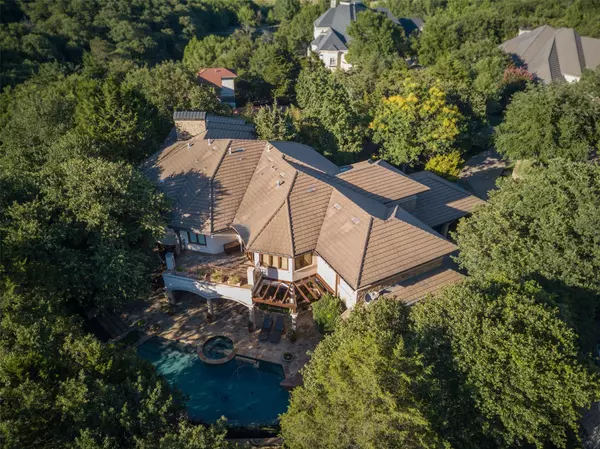For more information regarding the value of a property, please contact us for a free consultation.
2702 Mark Twain Court Arlington, TX 76006
Want to know what your home might be worth? Contact us for a FREE valuation!

Our team is ready to help you sell your home for the highest possible price ASAP
Key Details
Property Type Single Family Home
Sub Type Single Family Residence
Listing Status Sold
Purchase Type For Sale
Square Footage 7,445 sqft
Price per Sqft $235
Subdivision Hampden Woods Addition
MLS Listing ID 14365232
Sold Date 12/21/20
Style Mediterranean,Traditional
Bedrooms 4
Full Baths 5
Half Baths 2
HOA Fees $416/ann
HOA Y/N Mandatory
Total Fin. Sqft 7445
Year Built 2002
Annual Tax Amount $25,088
Lot Size 1.002 Acres
Acres 1.002
Property Description
Exemplified by stunning architecture, refined finishes, and dramatic windows capturing spectacular tree-top views of waterfalls & the infinity edge pool, this magnificent home amazes. Serene location on 1 acre with beautiful grounds, natural woods, and ample patio spaces, for a luxury resort-style feel. Designed for entertaining, the expansive entry leads to the gorgeous dining & living rooms with mahogany floors. Porcelain tiled gourmet kitchen with two islands, butlers pantry, wine room & sun room w custom mahogany cabinets & trim. Guest suite down. Upstairs includes gameroom w exotic wood touches, media room w wet bar; luxurious master suite w exercise room & sauna. 2 other bedrooms include ensuite baths.
Location
State TX
County Tarrant
Community Gated, Jogging Path/Bike Path, Lake
Direction North of I-30 on Ballpark Way, go west on NE Green Oaks Blvd, right on Hemingway Drive, left on Mark Twain Ct. 2702 will be on your left.
Rooms
Dining Room 2
Interior
Interior Features Built-in Wine Cooler, Cable TV Available, Central Vacuum, Decorative Lighting, Multiple Staircases, Smart Home System, Sound System Wiring, Vaulted Ceiling(s)
Heating Central, Humidity Control, Natural Gas
Cooling Ceiling Fan(s), Central Air, Electric, Humidity Control
Flooring Carpet, Ceramic Tile, Concrete, Stone, Wood
Fireplaces Number 3
Fireplaces Type Gas Logs, Gas Starter, Master Bedroom, See Through Fireplace
Equipment Intercom
Appliance Built-in Gas Range, Built-in Refrigerator, Convection Oven, Dishwasher, Disposal, Double Oven, Electric Oven, Gas Cooktop, Gas Range, Ice Maker, Microwave, Plumbed For Gas in Kitchen, Plumbed for Ice Maker, Refrigerator, Vented Exhaust Fan, Warming Drawer, Water Purifier, Gas Water Heater
Heat Source Central, Humidity Control, Natural Gas
Exterior
Exterior Feature Attached Grill, Balcony, Covered Deck, Covered Patio/Porch, Garden(s), Rain Gutters, Lighting, Outdoor Living Center
Garage Spaces 4.0
Fence Gate, Wrought Iron
Pool Fenced, Gunite, Heated, Infinity, In Ground, Pool Sweep
Community Features Gated, Jogging Path/Bike Path, Lake
Utilities Available City Sewer, City Water
Roof Type Concrete
Garage Yes
Private Pool 1
Building
Lot Description Adjacent to Greenbelt, Cul-De-Sac, Greenbelt, Irregular Lot, Landscaped, Many Trees, No Backyard Grass, Sprinkler System
Story Two
Foundation Combination
Structure Type Rock/Stone,Stucco
Schools
Elementary Schools Ellis
Middle Schools Nichols
High Schools Lamar
School District Arlington Isd
Others
Ownership Morhorc, Kelly
Acceptable Financing Cash, Conventional, FHA, VA Loan
Listing Terms Cash, Conventional, FHA, VA Loan
Financing Cash
Special Listing Condition Survey Available, Utility Easement
Read Less

©2024 North Texas Real Estate Information Systems.
Bought with Mary Parish • Bancroft Realty, LLC
GET MORE INFORMATION


