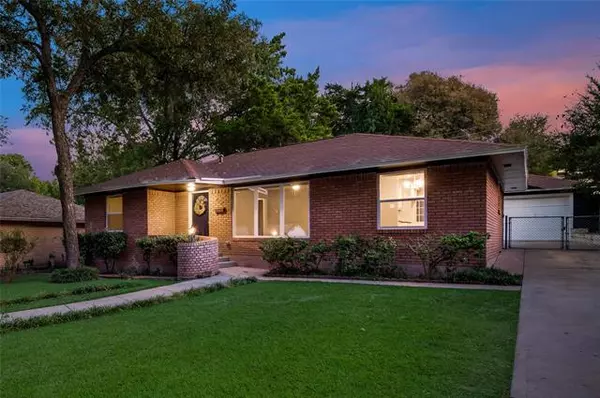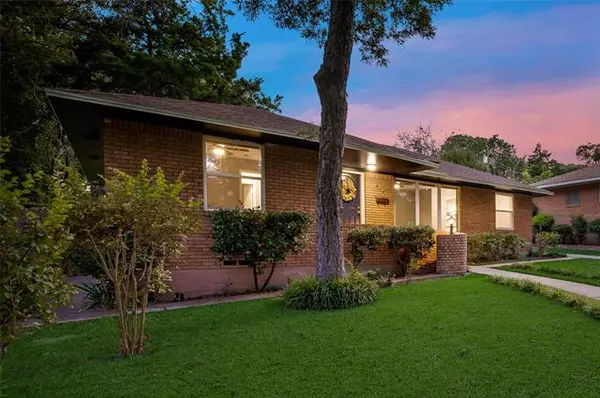For more information regarding the value of a property, please contact us for a free consultation.
828 Green Castle Drive Dallas, TX 75232
Want to know what your home might be worth? Contact us for a FREE valuation!

Our team is ready to help you sell your home for the highest possible price ASAP
Key Details
Property Type Single Family Home
Sub Type Single Family Residence
Listing Status Sold
Purchase Type For Sale
Square Footage 1,280 sqft
Price per Sqft $148
Subdivision Highland Oaks
MLS Listing ID 14444099
Sold Date 12/15/20
Style Ranch
Bedrooms 3
Full Baths 2
HOA Y/N None
Total Fin. Sqft 1280
Year Built 1957
Annual Tax Amount $3,244
Lot Size 7,666 Sqft
Acres 0.176
Property Description
MULTIPLE OFFERS RECEIVED - PLEASE HAVE BEST & FINAL SUBMITTED BY SUNDAY, OCT 11TH AT 5 P.M. Beautiful tree lined street and great curb appeal will instantly make you feel at home in this newly updated 3 bed 2 bath in the Highland Oak Subdivision of Oak Cliff. House features open concept living and dining room with hardwood floors throughout. Farmhouse inspired kitchen has shaker style cabinetry & black granite counters. Cooks will love the gas stove and on trend open shelving, large pantry and bar seating for your morning coffee. Master bathroom has new shower tub combo with white subway tile, classic hexagon floor tile, and double vanity. Close to downtown, public transit, Bishop Arts and the Dallas Zoo.
Location
State TX
County Dallas
Direction I-35 South, exit West Ledbetter Drive and take a right. Take Haywood Pkwy and Conway St Exit. Left on Haywood Pkwy, right on Oak Park Drive, right on Oak Trail, right on Green Castle Drive. House is third on the right.
Rooms
Dining Room 1
Interior
Interior Features Cable TV Available, Decorative Lighting, High Speed Internet Available
Heating Central, Natural Gas
Cooling Ceiling Fan(s), Central Air, Electric
Flooring Wood
Appliance Built-in Gas Range, Dishwasher, Disposal, Plumbed For Gas in Kitchen, Plumbed for Ice Maker, Vented Exhaust Fan, Gas Water Heater
Heat Source Central, Natural Gas
Exterior
Exterior Feature Covered Patio/Porch
Garage Spaces 2.0
Fence Wood
Utilities Available Asphalt, City Sewer, City Water, Curbs, Individual Gas Meter, Individual Water Meter
Roof Type Composition
Garage Yes
Building
Lot Description Interior Lot, Landscaped, Lrg. Backyard Grass, Many Trees, Subdivision
Story One
Foundation Combination
Structure Type Brick
Schools
Elementary Schools Twain
Middle Schools Atwell
High Schools Carter
School District Dallas Isd
Others
Ownership See Agent
Acceptable Financing Cash, Conventional
Listing Terms Cash, Conventional
Financing FHA
Read Less

©2025 North Texas Real Estate Information Systems.
Bought with Kandace Thompson • Keller Williams Realty



