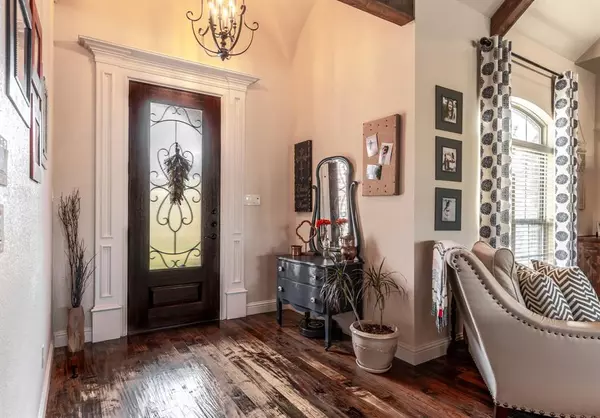For more information regarding the value of a property, please contact us for a free consultation.
12716 Bella Vita Drive Fort Worth, TX 76126
Want to know what your home might be worth? Contact us for a FREE valuation!

Our team is ready to help you sell your home for the highest possible price ASAP
Key Details
Property Type Single Family Home
Sub Type Single Family Residence
Listing Status Sold
Purchase Type For Sale
Square Footage 3,500 sqft
Price per Sqft $164
Subdivision Bella Flora
MLS Listing ID 14450505
Sold Date 12/04/20
Style Traditional
Bedrooms 4
Full Baths 3
Half Baths 1
HOA Fees $41/ann
HOA Y/N Mandatory
Total Fin. Sqft 3500
Year Built 2013
Annual Tax Amount $9,177
Lot Size 1.780 Acres
Acres 1.78
Property Description
Beautiful Custom-Built home in Bella Ranch! This 4 Bedroom 3.1 Bath home sits on a spacious 1.78 acre lot in a gated peaceful neighborhood. Great open floor plan. Grand living room boast vaulted beam ceilings, hand-scraped wood flooring and lovely stone fireplace (gas). Luxurious master suite with jetted tub, separate shower, large vanity with dual sinks and granite. The gourmet kitchen has a farm sink, granite countertops, custom cabinetry, and vast island perfect for entertaining. The childrens suite has a jack and jill bathroom and secondary living room. Game room is located upstairs with a half bath. Enjoy the amazing view from the back porch while the family is swimming. Welcome Home!No City Taxes.
Location
State TX
County Tarrant
Community Gated
Direction See GPS
Rooms
Dining Room 1
Interior
Interior Features Cable TV Available, Decorative Lighting, High Speed Internet Available, Vaulted Ceiling(s)
Heating Central, Electric, Propane, Zoned
Cooling Ceiling Fan(s), Central Air, Electric, Zoned
Flooring Carpet, Ceramic Tile, Wood
Fireplaces Number 1
Fireplaces Type Gas Logs
Appliance Dishwasher, Disposal, Electric Oven, Gas Cooktop, Microwave, Plumbed for Ice Maker, Vented Exhaust Fan
Heat Source Central, Electric, Propane, Zoned
Laundry Electric Dryer Hookup, Full Size W/D Area, Washer Hookup
Exterior
Exterior Feature Covered Patio/Porch, Rain Gutters
Garage Spaces 3.0
Fence Wrought Iron
Pool Gunite, In Ground, Separate Spa/Hot Tub
Community Features Gated
Utilities Available Aerobic Septic, Outside City Limits, Well
Roof Type Composition
Total Parking Spaces 3
Garage Yes
Private Pool 1
Building
Lot Description Acreage, Interior Lot, Landscaped, Lrg. Backyard Grass, Many Trees, Subdivision
Story Two
Foundation Slab
Level or Stories Two
Structure Type Brick,Rock/Stone
Schools
Elementary Schools Westpark
Middle Schools Benbrook
High Schools Benbrook
School District Fort Worth Isd
Others
Restrictions Deed
Ownership Of Record
Acceptable Financing Cash, Conventional, FHA, VA Loan
Listing Terms Cash, Conventional, FHA, VA Loan
Financing VA
Read Less

©2025 North Texas Real Estate Information Systems.
Bought with Amy Bower • Keller Williams Arlington



