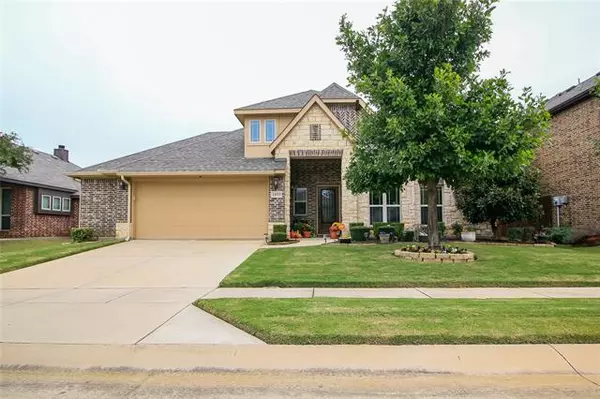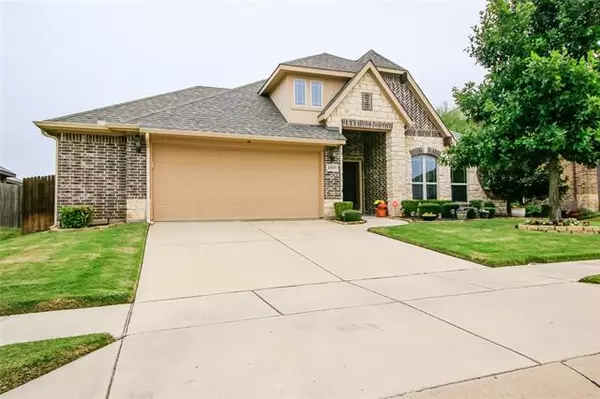For more information regarding the value of a property, please contact us for a free consultation.
1109 Ponderosa Drive Aubrey, TX 76227
Want to know what your home might be worth? Contact us for a FREE valuation!

Our team is ready to help you sell your home for the highest possible price ASAP
Key Details
Property Type Single Family Home
Sub Type Single Family Residence
Listing Status Sold
Purchase Type For Sale
Square Footage 2,302 sqft
Price per Sqft $128
Subdivision Cross Oak Ranch Ph3
MLS Listing ID 14457589
Sold Date 11/16/20
Style Traditional
Bedrooms 4
Full Baths 2
HOA Fees $16
HOA Y/N Mandatory
Total Fin. Sqft 2302
Year Built 2013
Annual Tax Amount $6,940
Lot Size 7,187 Sqft
Acres 0.165
Lot Dimensions 120X60120X60
Property Description
This perfectly cared for home is ready for your family! Come see all of the natural light, backyard garden, and upgrades! This wonderful suburban home has granite, new gutters, and newly installed luxury vinyl flooring through out the home. Boasting 4 bedrooms, any of which can easily be used as an office! Have your morning coffee in the master suite sitting are next to the bay window or take it on the porch and enjoy this incredible backyard. 220V Plug in the garage for you shop needs! Additional slab was added for the hot-tub and is available for sale with the home. The attic has been professionally decked for all of your storage needs!
Location
State TX
County Denton
Community Community Pool, Jogging Path/Bike Path, Lake, Park, Playground
Direction From the intersection of 380 and Naylor St drive south on Naylor turn left on Amber Ln and right on Ponderosa. Address is 1109 Ponderosa
Rooms
Dining Room 1
Interior
Interior Features Cable TV Available, Decorative Lighting, Flat Screen Wiring, High Speed Internet Available, Vaulted Ceiling(s)
Heating Other
Cooling Ceiling Fan(s), Central Air, Electric, Other
Flooring Luxury Vinyl Plank
Appliance Disposal, Electric Cooktop, Electric Oven, Electric Range, Microwave, Plumbed for Ice Maker, Washer, Electric Water Heater
Heat Source Other
Laundry Electric Dryer Hookup, Full Size W/D Area, Washer Hookup
Exterior
Exterior Feature Covered Patio/Porch, Garden(s), Rain Gutters
Garage Spaces 2.0
Fence Wood
Community Features Community Pool, Jogging Path/Bike Path, Lake, Park, Playground
Utilities Available Asphalt, MUD Sewer, Sidewalk
Roof Type Composition
Garage Yes
Building
Story One
Foundation Slab
Structure Type Brick
Schools
Elementary Schools Cross Oaks
Middle Schools Navo
High Schools Denton High
School District Denton Isd
Others
Ownership Lawrence R. Swain
Acceptable Financing Cash, Conventional, FHA
Listing Terms Cash, Conventional, FHA
Financing Conventional
Read Less

©2025 North Texas Real Estate Information Systems.
Bought with Richie Rowland • Fathom Realty, LLC



