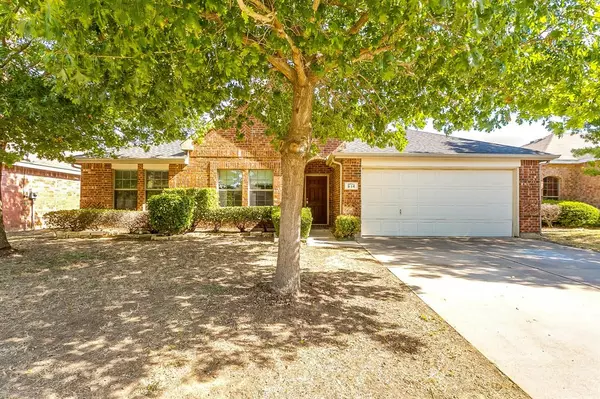For more information regarding the value of a property, please contact us for a free consultation.
816 Forest Grove Lane Fort Worth, TX 76036
Want to know what your home might be worth? Contact us for a FREE valuation!

Our team is ready to help you sell your home for the highest possible price ASAP
Key Details
Property Type Single Family Home
Sub Type Single Family Residence
Listing Status Sold
Purchase Type For Sale
Square Footage 2,355 sqft
Price per Sqft $104
Subdivision Edgewood
MLS Listing ID 14412533
Sold Date 12/03/20
Style Traditional
Bedrooms 4
Full Baths 2
HOA Fees $14/ann
HOA Y/N Mandatory
Total Fin. Sqft 2355
Year Built 2005
Annual Tax Amount $6,077
Lot Size 6,708 Sqft
Acres 0.154
Property Description
Move right in and unpack, you don't need to do a thing! Meticulously maintained and ready for a new family. This open floorplan is spacious and perfect for entertaining family and friends. The kitchen has plenty of cabinet, counter space, and breakfast bar. Living room features a wood burning fireplace and has ample room for seating. Large master bedroom and split bedroom arrangement for privacy. Backyard with pergola and wooden privacy fence with lots of room for pets or family to play. Quiet neighborhood close to shopping and restaurants.
Location
State TX
County Tarrant
Direction Merge onto I-35W S, Take exit 39 toward Farm to Market Rd 1187-Rendon-Crowley Rd-McAlister Rd, Merge onto South Fwy, Turn right onto W Rendon Crowley Rd, Slight right to stay on W Rendon Crowley Rd, Turn right onto Treeline Worthwood, Turn right onto Forest Grove Ln.
Rooms
Dining Room 2
Interior
Interior Features Decorative Lighting
Heating Central, Electric
Cooling Ceiling Fan(s), Central Air, Electric
Flooring Carpet, Ceramic Tile
Fireplaces Number 1
Fireplaces Type Brick, Wood Burning
Appliance Dishwasher, Disposal, Electric Cooktop, Electric Oven, Microwave, Plumbed for Ice Maker
Heat Source Central, Electric
Exterior
Exterior Feature Covered Patio/Porch, Rain Gutters
Garage Spaces 2.0
Fence Wood
Utilities Available City Sewer, City Water, Curbs, Sidewalk
Roof Type Composition
Total Parking Spaces 2
Garage Yes
Building
Lot Description Landscaped, Lrg. Backyard Grass, Sprinkler System, Subdivision
Story One
Foundation Slab
Level or Stories One
Structure Type Brick,Siding
Schools
Elementary Schools Deercreek
Middle Schools Crowley
High Schools Crowley
School District Crowley Isd
Others
Ownership See Tax
Acceptable Financing Cash, Conventional, FHA, VA Loan
Listing Terms Cash, Conventional, FHA, VA Loan
Financing Conventional
Read Less

©2024 North Texas Real Estate Information Systems.
Bought with Delario Bolton • Social Realty, LLC
GET MORE INFORMATION


