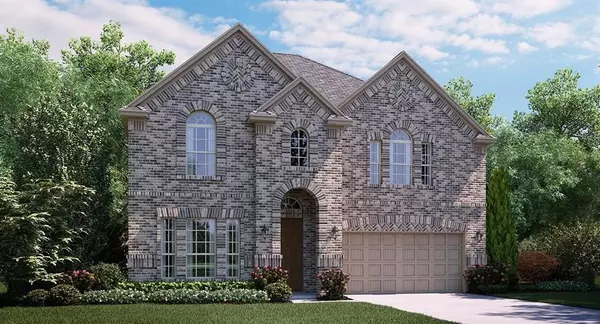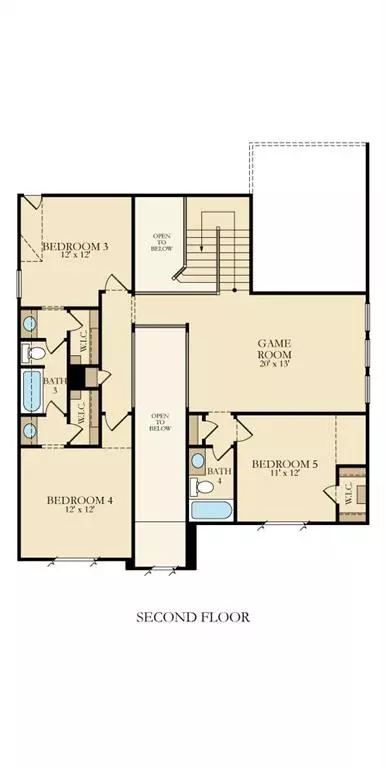For more information regarding the value of a property, please contact us for a free consultation.
644 Canterbury Court Coppell, TX 75019
Want to know what your home might be worth? Contact us for a FREE valuation!

Our team is ready to help you sell your home for the highest possible price ASAP
Key Details
Property Type Single Family Home
Sub Type Single Family Residence
Listing Status Sold
Purchase Type For Sale
Square Footage 3,530 sqft
Price per Sqft $175
Subdivision Westhaven
MLS Listing ID 14371416
Sold Date 11/16/20
Style Traditional
Bedrooms 5
Full Baths 4
HOA Fees $110/ann
HOA Y/N Mandatory
Total Fin. Sqft 3530
Year Built 2020
Lot Size 5,749 Sqft
Acres 0.132
Lot Dimensions 50x115
Property Description
The popular Bryson II plan offers 2 bedrooms down stairs and 3 bedrooms up. Large family room that is open to the kitchen. The gourmet kitchen offers expansive cabinetry, ample counter space and a huge island creating an engaging space to dine and entertain! Located at the rear of the home for privacy, the master suite is a luxurious retreat with spa like bath that features a soaking tub, large shower with seat, his-and-her vanities and oversized walk-in closet. The upstairs offers three generous bedrooms with walk-in closets. The game room and Theater room are versatile entertainment spaces and complete this home with all youve been looking for. MOVE IN READY OCTOBER 2020!
Location
State TX
County Dallas
Community Community Sprinkler, Greenbelt, Jogging Path/Bike Path, Park, Playground
Direction From 121 going north exit Old Denton Tap, make right at Wingate into Westhaven community. Village Builders Welcome Home Center is located at 770 Wingate.
Rooms
Dining Room 2
Interior
Interior Features Cable TV Available, Decorative Lighting, High Speed Internet Available, Wet Bar
Heating Central, Natural Gas
Cooling Ceiling Fan(s), Central Air, Electric
Flooring Carpet, Ceramic Tile, Wood
Fireplaces Number 1
Fireplaces Type Gas Logs, Gas Starter, Heatilator, Other
Appliance Convection Oven, Dishwasher, Disposal, Gas Cooktop, Microwave, Plumbed for Ice Maker, Vented Exhaust Fan
Heat Source Central, Natural Gas
Exterior
Exterior Feature Covered Patio/Porch, Rain Gutters
Garage Spaces 2.0
Fence Wood
Community Features Community Sprinkler, Greenbelt, Jogging Path/Bike Path, Park, Playground
Utilities Available City Sewer, City Water, Concrete, Curbs, Sidewalk
Roof Type Composition
Total Parking Spaces 2
Garage Yes
Building
Lot Description Few Trees, Interior Lot, Landscaped, Lrg. Backyard Grass, Sprinkler System, Subdivision
Story Two
Foundation Slab
Level or Stories Two
Structure Type Brick,Rock/Stone
Schools
Elementary Schools Dentoncree
Middle Schools Coppellnor
High Schools Coppell
School District Coppell Isd
Others
Restrictions Architectural,Building,Deed,Development,Easement(s)
Ownership Village Builders
Acceptable Financing Cash, Conventional, FHA, VA Loan
Listing Terms Cash, Conventional, FHA, VA Loan
Financing Conventional
Read Less

©2025 North Texas Real Estate Information Systems.
Bought with Ash Vishwamitra • Krish Homes



