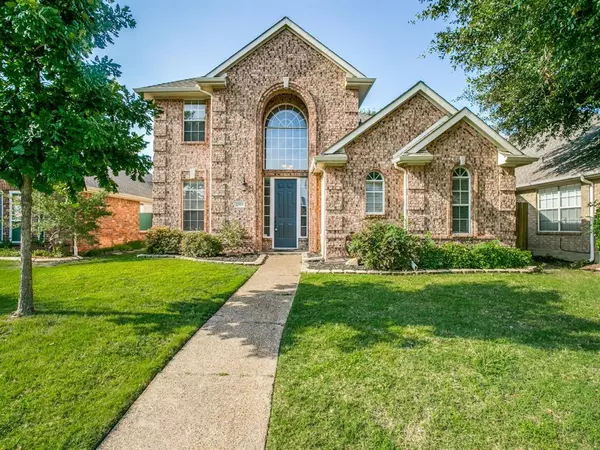For more information regarding the value of a property, please contact us for a free consultation.
2513 Vail Drive Mckinney, TX 75070
Want to know what your home might be worth? Contact us for a FREE valuation!

Our team is ready to help you sell your home for the highest possible price ASAP
Key Details
Property Type Single Family Home
Sub Type Single Family Residence
Listing Status Sold
Purchase Type For Sale
Square Footage 2,752 sqft
Price per Sqft $112
Subdivision Eldorado Pointe Ph 2
MLS Listing ID 14387356
Sold Date 10/15/20
Style Traditional
Bedrooms 4
Full Baths 2
Half Baths 1
HOA Fees $41/qua
HOA Y/N Mandatory
Total Fin. Sqft 2752
Year Built 1998
Annual Tax Amount $6,538
Lot Size 5,662 Sqft
Acres 0.13
Lot Dimensions 50x110
Property Description
Motivated sellers! Wonderfully updated family home in popular McKinney ISD. Just north of 121. Updated flooring in most of the downstairs. Updated kitchen includes painted cabinetry, stainless appliances and granite countertops. All hard surface floors downstairs. Kitchen has breakfast bar open to large family room. Don't miss the huge laundry room by the half bath. Master suite downstairs has sitting area and large master bath with updated shower and large walk-in closet. Upstairs you'll find 3 good sized bedrooms and a game room plus a full bath. Community pool and playground are just around the corner. Roof replaced in 2020 and both HVAC systems in 2016 and 2018. All new carpet installed in early August.
Location
State TX
County Collin
Community Community Pool, Playground
Direction Take Hardin Blvd just north of 121 and north of McKinney Ranch Pkwy. Enter neighborhood on Aspen Dr. Turn right on Vail Dr and house will be down on your right.
Rooms
Dining Room 2
Interior
Interior Features Cable TV Available, Flat Screen Wiring, High Speed Internet Available
Heating Zoned
Cooling Ceiling Fan(s), Central Air, Electric, Gas, Zoned
Flooring Carpet, Ceramic Tile, Laminate
Fireplaces Number 1
Fireplaces Type Gas Logs, Gas Starter
Appliance Dishwasher, Disposal, Electric Range, Microwave, Plumbed for Ice Maker
Heat Source Zoned
Laundry Electric Dryer Hookup, Full Size W/D Area, Washer Hookup
Exterior
Exterior Feature Rain Gutters
Garage Spaces 2.0
Fence Wood
Community Features Community Pool, Playground
Utilities Available Alley, City Sewer, City Water, Concrete, Curbs, Sidewalk, Underground Utilities
Roof Type Composition
Total Parking Spaces 2
Garage Yes
Building
Lot Description Few Trees, Interior Lot, Landscaped, Sprinkler System, Subdivision
Story Two
Foundation Slab
Level or Stories Two
Structure Type Brick
Schools
Elementary Schools Mcneil
Middle Schools Faubion
High Schools Mckinney
School District Mckinney Isd
Others
Ownership Chase & Elizabeth Hurst
Acceptable Financing Cash, Conventional, FHA, VA Loan
Listing Terms Cash, Conventional, FHA, VA Loan
Financing Conventional
Read Less

©2024 North Texas Real Estate Information Systems.
Bought with Fred Villa • RE/MAX DFW Associates
GET MORE INFORMATION


