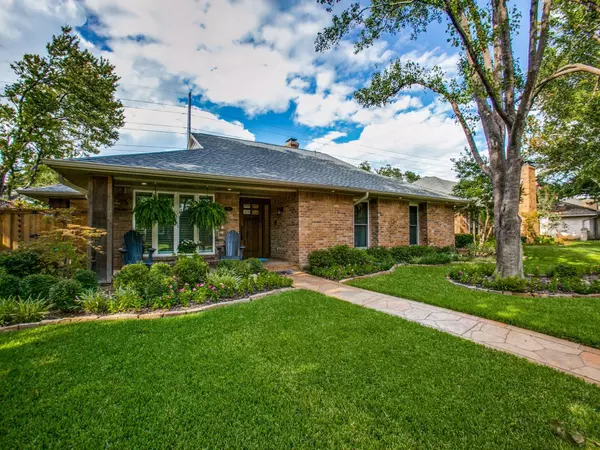For more information regarding the value of a property, please contact us for a free consultation.
7345 Arbor Oaks Drive Dallas, TX 75248
Want to know what your home might be worth? Contact us for a FREE valuation!

Our team is ready to help you sell your home for the highest possible price ASAP
Key Details
Property Type Single Family Home
Sub Type Single Family Residence
Listing Status Sold
Purchase Type For Sale
Square Footage 2,563 sqft
Price per Sqft $233
Subdivision Prestonwood
MLS Listing ID 14422769
Sold Date 09/30/20
Style Traditional
Bedrooms 4
Full Baths 2
Half Baths 1
HOA Y/N Voluntary
Total Fin. Sqft 2563
Year Built 1977
Annual Tax Amount $12,368
Lot Size 8,494 Sqft
Acres 0.195
Property Description
Stunning home in the desirable Prestonwood neighborhood of Dallas! Extensively remodeled with over $125k in upgrades. Excellent floorplan for entertaining.Designer touches throughout. Originally the builder's personal home. An abundance of natural light highlights features throughout. Gourmet kitchen with moveable island, 6-burner gas cooktop, double oven, farm sink & more! Automated pergola opens & vents. Stainless steel window screens, Low maintenance side yard with astroturf, backyard has 419 Fairway grass, walking distance to schools. Oversized 2 car garage w built-in Elfa shelving & lifestyle garage door screen. Recently upgraded windows, HVAC & water heater. Kitchen fridge, outdoor tv, washer-dryer stay!
Location
State TX
County Dallas
Direction South on Hillcrest Rd from Campbell Rd to Brentfield, left to Havenglen, left to Arbor Oaks.
Rooms
Dining Room 2
Interior
Interior Features Decorative Lighting, High Speed Internet Available, Paneling, Sound System Wiring
Heating Other
Cooling Central Air, Electric, Other
Flooring Carpet, Wood
Fireplaces Number 1
Fireplaces Type Gas Starter, Stone, Wood Burning
Appliance Built-in Refrigerator, Commercial Grade Range, Commercial Grade Vent, Convection Oven, Dishwasher, Disposal, Double Oven, Gas Cooktop, Gas Oven, Plumbed For Gas in Kitchen, Plumbed for Ice Maker, Refrigerator, Vented Exhaust Fan
Heat Source Other
Laundry Full Size W/D Area, Washer Hookup
Exterior
Exterior Feature Covered Patio/Porch, Rain Gutters, Lighting, Storage
Garage Spaces 2.0
Fence Gate, Wood
Utilities Available Alley, City Sewer, City Water, Curbs
Roof Type Composition
Garage Yes
Building
Lot Description Adjacent to Greenbelt, Few Trees, Interior Lot, Sprinkler System, Subdivision
Story One
Foundation Slab
Structure Type Brick
Schools
Elementary Schools Brentfield
Middle Schools Parkhill
High Schools Pearce
School District Richardson Isd
Others
Ownership See Tax Records
Acceptable Financing Cash, Conventional, VA Loan
Listing Terms Cash, Conventional, VA Loan
Financing Conventional
Special Listing Condition Survey Available
Read Less

©2025 North Texas Real Estate Information Systems.
Bought with Jennifer Friedman Ackerman • Compass RE Texas, LLC.



