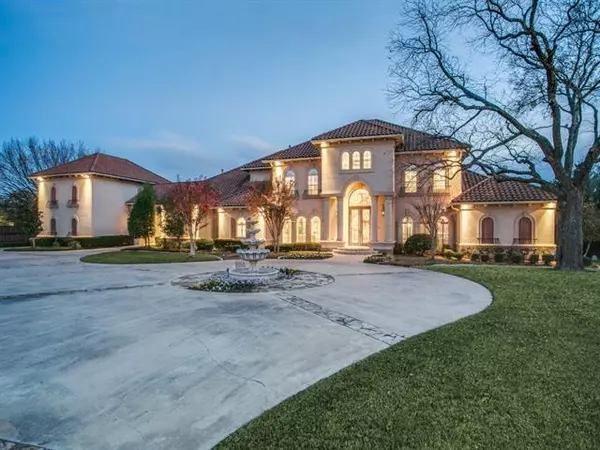For more information regarding the value of a property, please contact us for a free consultation.
351 S White Chapel Boulevard Southlake, TX 76092
Want to know what your home might be worth? Contact us for a FREE valuation!

Our team is ready to help you sell your home for the highest possible price ASAP
Key Details
Property Type Single Family Home
Sub Type Single Family Residence
Listing Status Sold
Purchase Type For Sale
Square Footage 9,554 sqft
Price per Sqft $230
Subdivision Aubrey Estates Add
MLS Listing ID 14242108
Sold Date 08/07/20
Bedrooms 6
Full Baths 6
Half Baths 4
HOA Y/N None
Total Fin. Sqft 9554
Year Built 2000
Annual Tax Amount $41,970
Lot Size 1.594 Acres
Acres 1.594
Property Description
NEW ROOF FEBRUARY 2020; NEW AC UNITS JUNE 2019. Stunning Private Gated Custom Estate on Prestigious White Chapel Blvd. Elegant curb appeal & circular driveway. A breathtaking entrance through fabulous wrought iron doors into a grand two-story double staircase foyer that flows into a luxurious formal living room with beautiful coffered ceiling detail. This magnificent floor plan consists of 6 bedrooms, 5 fireplaces, downstairs media & game room, upstairs game room, elevator, exercise gym, steam shower, dry sauna, indoor basketball court, sports court & negative edge pool-spa and cabana. FURNITURE NEGOTIABLE! This estate is an entertainers dream and a MUST SEE! NO HOA!
Location
State TX
County Tarrant
Community Gated, Perimeter Fencing
Direction Hwy 114 West, exit White Chapel Road, turn left and continue across Southlake Blvd, Home is located on left side just past White Chapel Church. Second house (gates) past church.
Rooms
Dining Room 2
Interior
Interior Features Built-in Wine Cooler, Cable TV Available, Central Vacuum, Decorative Lighting, Dry Bar, Elevator, Flat Screen Wiring, High Speed Internet Available, Multiple Staircases, Sound System Wiring, Vaulted Ceiling(s)
Heating Central, Natural Gas, Zoned
Cooling Ceiling Fan(s), Central Air, Electric, Zoned
Flooring Carpet, Ceramic Tile, Other, Wood
Fireplaces Number 5
Fireplaces Type Decorative, Gas Logs, Gas Starter, Masonry, Master Bedroom, Metal, Stone, Wood Burning
Appliance Built-in Refrigerator, Convection Oven, Dishwasher, Disposal, Double Oven, Electric Oven, Gas Cooktop, Ice Maker, Microwave, Vented Exhaust Fan, Gas Water Heater
Heat Source Central, Natural Gas, Zoned
Laundry Full Size W/D Area
Exterior
Exterior Feature Balcony, Covered Patio/Porch, Fire Pit, Rain Gutters, Sport Court
Garage Spaces 3.0
Carport Spaces 1
Fence Gate, Wrought Iron, Wood
Pool Cabana, Gunite, Heated, Infinity, In Ground, Pool/Spa Combo, Water Feature
Community Features Gated, Perimeter Fencing
Utilities Available Aerobic Septic, City Water, Septic
Roof Type Slate,Tile
Garage Yes
Private Pool 1
Building
Lot Description Acreage, Landscaped, Lrg. Backyard Grass, Sprinkler System
Story Two
Foundation Slab
Structure Type Stucco
Schools
Elementary Schools Rockenbaug
Middle Schools Dawson
High Schools Carroll
School District Carroll Isd
Others
Ownership Owner of Record
Acceptable Financing Cash, Conventional
Listing Terms Cash, Conventional
Financing Cash
Read Less

©2024 North Texas Real Estate Information Systems.
Bought with Joan Richardson • Coldwell Banker Realty Plano
GET MORE INFORMATION


