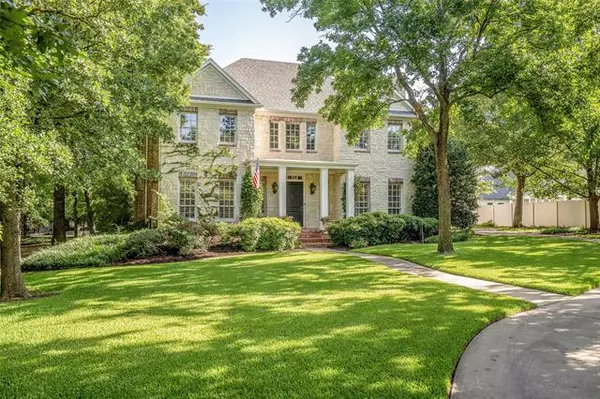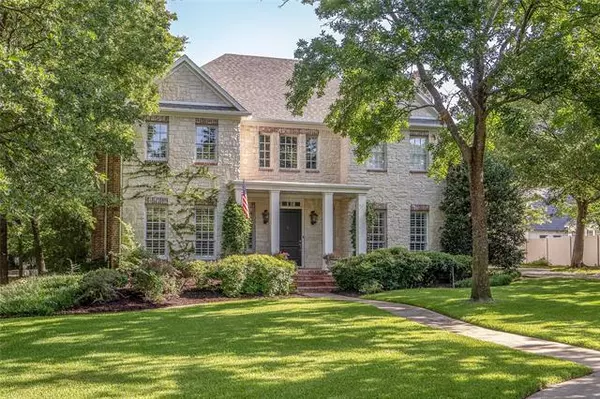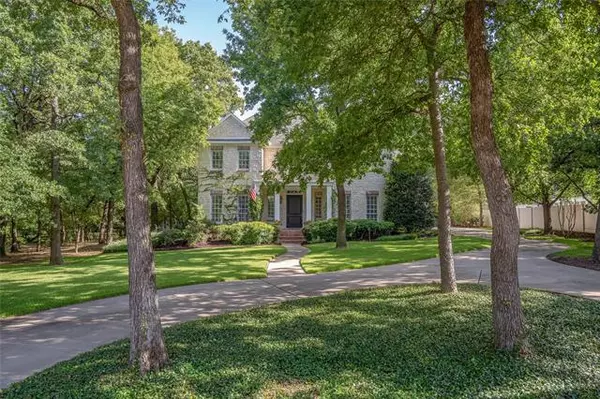For more information regarding the value of a property, please contact us for a free consultation.
1306 WAKEFIELD Court Southlake, TX 76092
Want to know what your home might be worth? Contact us for a FREE valuation!

Our team is ready to help you sell your home for the highest possible price ASAP
Key Details
Property Type Single Family Home
Sub Type Single Family Residence
Listing Status Sold
Purchase Type For Sale
Square Footage 4,202 sqft
Price per Sqft $221
Subdivision Wakefield
MLS Listing ID 14402007
Sold Date 08/30/20
Style Traditional
Bedrooms 4
Full Baths 3
Half Baths 1
HOA Y/N None
Total Fin. Sqft 4202
Year Built 1997
Lot Size 1.000 Acres
Acres 1.0
Property Description
CLASSIC BEAUTY sits on one just plain gorgeous wooded acre at the end of a cul-de-sac*Feels like you're living in your own private park*Spectacular views from wood-clad windows*Truly your oasis in the heart of Southlake*Designer tree house with AC and a crystal chandelier*Gather fresh eggs every day from your own chickens*4-car garage*RV-Boat parking*Hardwood flooring*Restoration Hardware's Silver Sage on walls*Kitchen-Fam Room-large breakfast room open with walls of windows that capture the beauty of your private world*Outside living*fenced pool*bordered by a creek*invisible fencing for your pets*MUST VIEW TO APPRECIATE THIS HOME THAT WOULD BE AT HOME IN HIGHLAND PARK!
Location
State TX
County Tarrant
Direction From Southlake Blvd, turn N. on Peytonville*follow to Wakefield Ct, turn left into cul-de-sac
Rooms
Dining Room 2
Interior
Interior Features Cable TV Available, Decorative Lighting, High Speed Internet Available, Vaulted Ceiling(s)
Heating Central, Natural Gas, Zoned
Cooling Central Air, Electric, Zoned
Flooring Carpet, Ceramic Tile, Wood
Fireplaces Number 3
Fireplaces Type Gas Logs
Appliance Built-in Refrigerator, Dishwasher, Disposal, Double Oven, Electric Oven, Gas Cooktop, Microwave, Plumbed For Gas in Kitchen, Water Filter
Heat Source Central, Natural Gas, Zoned
Laundry Electric Dryer Hookup, Full Size W/D Area, Washer Hookup
Exterior
Exterior Feature Covered Patio/Porch, Fire Pit, Rain Gutters, RV/Boat Parking
Garage Spaces 4.0
Fence Wrought Iron
Pool Fenced, Gunite, Heated, In Ground
Utilities Available All Weather Road, City Sewer, City Water
Roof Type Composition
Garage Yes
Private Pool 1
Building
Lot Description Acreage, Cul-De-Sac, Landscaped, Lrg. Backyard Grass, Many Trees, Sprinkler System, Subdivision
Story Two
Foundation Slab
Structure Type Brick,Rock/Stone
Schools
Elementary Schools Walnut Grove
Middle Schools Durham
High Schools Carroll
School District Carroll Isd
Others
Ownership JAMES D. & JENNIFER L. CROSS
Financing Conventional
Read Less

©2025 North Texas Real Estate Information Systems.
Bought with Jb Hayes • Briggs Freeman Sotheby's Int'l



