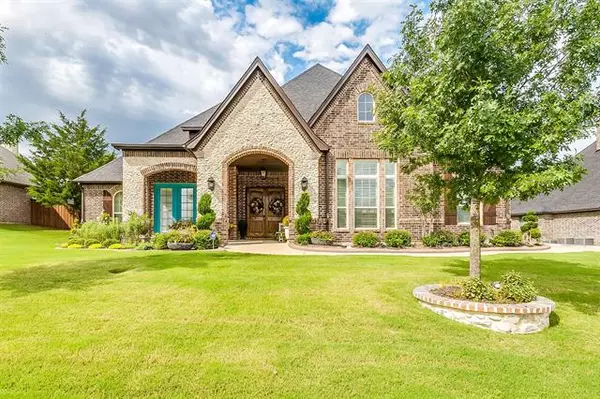For more information regarding the value of a property, please contact us for a free consultation.
713 Falls Creek Court Burleson, TX 76028
Want to know what your home might be worth? Contact us for a FREE valuation!

Our team is ready to help you sell your home for the highest possible price ASAP
Key Details
Property Type Single Family Home
Sub Type Single Family Residence
Listing Status Sold
Purchase Type For Sale
Square Footage 2,897 sqft
Price per Sqft $189
Subdivision Prairie Timber Estates
MLS Listing ID 14404920
Sold Date 09/18/20
Style Traditional
Bedrooms 3
Full Baths 3
HOA Fees $41/ann
HOA Y/N Mandatory
Total Fin. Sqft 2897
Year Built 2015
Annual Tax Amount $10,908
Lot Size 0.500 Acres
Acres 0.5
Property Description
ABSOLUTELY STUNNING DESIGNER HOME! UPGRADES GALORE! This beautiful 3 bed 3 bath home welcomes you w custom double door entry, quaint study w wall to wall bookcase, lavish living room w coffered ceiling, stone fireplace, hand scraped wood floors. Custom shutters throughout. Kitchen boasts of designer colors, farm sink, granite counter tops, wine fridge, 5 burner gas cook top, SS appliances, extended island. Double sliding glass doors lead to inviting enclosed back patio w herringbone brick flooring & outdoor grilling area. Private parklike backyard is lush w hand selected plants, flowers, trees & shrubs & auto drip watering system. So much to take in, DON'T MISS THIS ONE! See upgrades list in media!
Location
State TX
County Johnson
Direction From Burleson take 174 toward Joshua, Right on 920, Left on 1020, Left on Prairie Timber Road, Right on Rock Tank Trail, Left on Falls Creek Ct., home on Right
Rooms
Dining Room 1
Interior
Interior Features Built-in Wine Cooler, Decorative Lighting, High Speed Internet Available, Sound System Wiring
Heating Central, Electric
Cooling Ceiling Fan(s), Central Air, Electric
Flooring Carpet, Ceramic Tile, Wood
Fireplaces Number 1
Fireplaces Type Gas Logs
Appliance Dishwasher, Disposal, Electric Oven, Gas Cooktop, Microwave, Plumbed for Ice Maker
Heat Source Central, Electric
Laundry Electric Dryer Hookup, Full Size W/D Area, Washer Hookup
Exterior
Exterior Feature Attached Grill, Covered Patio/Porch, Rain Gutters
Garage Spaces 3.0
Fence Wrought Iron, Wood
Utilities Available City Sewer, Co-op Water
Roof Type Composition
Garage Yes
Building
Lot Description Few Trees, Interior Lot, Landscaped, Lrg. Backyard Grass, Sprinkler System
Story One
Foundation Slab
Structure Type Brick,Rock/Stone
Schools
Elementary Schools Njoshua
Middle Schools Loflin
High Schools Joshua
School District Joshua Isd
Others
Ownership See tax records
Acceptable Financing Cash, Conventional, FHA, VA Loan
Listing Terms Cash, Conventional, FHA, VA Loan
Financing Cash
Read Less

©2024 North Texas Real Estate Information Systems.
Bought with Jayme Taylor • League Real Estate
GET MORE INFORMATION


