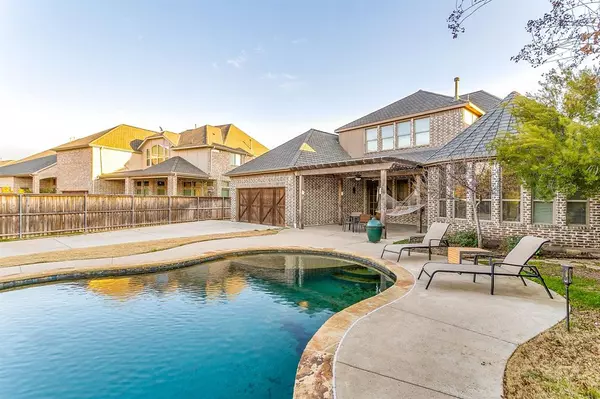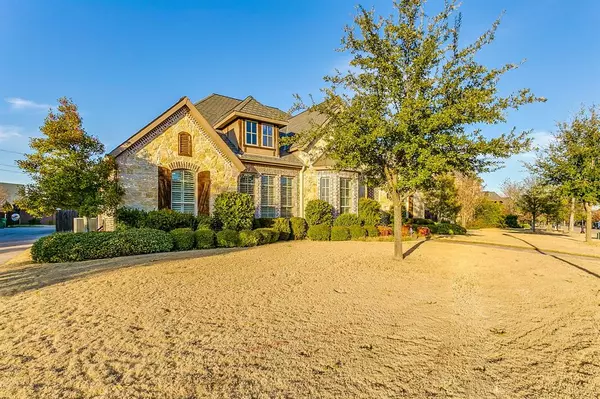For more information regarding the value of a property, please contact us for a free consultation.
6644 Fairway Drive Westworth Village, TX 76114
Want to know what your home might be worth? Contact us for a FREE valuation!

Our team is ready to help you sell your home for the highest possible price ASAP
Key Details
Property Type Single Family Home
Sub Type Single Family Residence
Listing Status Sold
Purchase Type For Sale
Square Footage 3,692 sqft
Price per Sqft $169
Subdivision Fairways At Westworth The
MLS Listing ID 14256104
Sold Date 08/24/20
Style Traditional
Bedrooms 4
Full Baths 4
HOA Fees $150/ann
HOA Y/N Mandatory
Total Fin. Sqft 3692
Year Built 2011
Annual Tax Amount $13,695
Lot Size 0.327 Acres
Acres 0.327
Property Description
Pool is sparking for Summer!! Beautifully appointed home in a quiet, gated neighborhood near Shady Oaks golf course. Hand-scraped hardwoods and high ceilings set the tone for such a warm but elegant feel for this home. Open Concept, Gourmet kitchen with updated finish out, and large living for entertaining. 3 bedrooms down, including large master and master bath, with a generous 2nd living upstairs, along with a 4th bedroom and bath. Outside is peaceful and welcoming with pool, waterfall, tanning ledge, and tastefully landscaped. Rear entry and 3 car garage, this home is a must see!
Location
State TX
County Tarrant
Direction From I-30 exit Horne to Roaring Springs, Left on Leonard Trail to Fairway. Note: GPS will take you to Sherry, but gate entrance is on Fairway
Rooms
Dining Room 2
Interior
Interior Features Cable TV Available, Decorative Lighting, Flat Screen Wiring, High Speed Internet Available, Sound System Wiring
Heating Central, Natural Gas
Cooling Ceiling Fan(s), Central Air, Electric
Flooring Carpet, Ceramic Tile, Wood
Fireplaces Number 1
Fireplaces Type Gas Logs, Heatilator, Metal
Appliance Convection Oven, Dishwasher, Disposal, Double Oven, Electric Oven, Gas Cooktop, Gas Range, Microwave, Plumbed for Ice Maker, Vented Exhaust Fan, Tankless Water Heater, Gas Water Heater
Heat Source Central, Natural Gas
Exterior
Exterior Feature Covered Deck, Covered Patio/Porch, Rain Gutters, Lighting
Garage Spaces 3.0
Fence Gate, Wood
Pool Fiberglass, In Ground, Water Feature
Utilities Available City Sewer, City Water
Roof Type Composition
Total Parking Spaces 3
Garage Yes
Private Pool 1
Building
Lot Description Landscaped
Story Two
Foundation Slab
Level or Stories Two
Structure Type Brick,Rock/Stone
Schools
Elementary Schools Burtonhill
Middle Schools Stripling
High Schools Arlngtnhts
School District Fort Worth Isd
Others
Ownership Of Record
Acceptable Financing Cash, Conventional
Listing Terms Cash, Conventional
Financing Conventional
Special Listing Condition Deed Restrictions
Read Less

©2025 North Texas Real Estate Information Systems.
Bought with Kolby Simonson Stewart • Christie's Int'l ULTERRE



