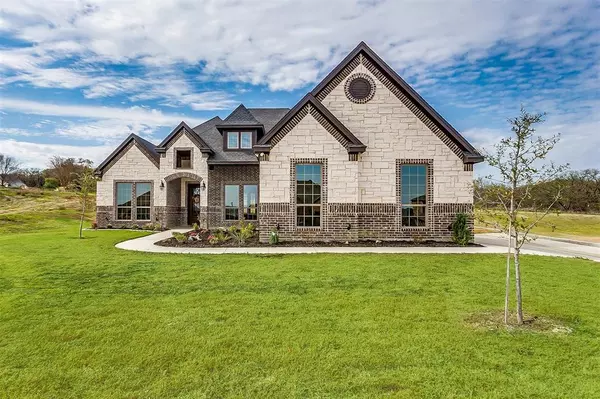For more information regarding the value of a property, please contact us for a free consultation.
609 Falls Creek Court Burleson, TX 76028
Want to know what your home might be worth? Contact us for a FREE valuation!

Our team is ready to help you sell your home for the highest possible price ASAP
Key Details
Property Type Single Family Home
Sub Type Single Family Residence
Listing Status Sold
Purchase Type For Sale
Square Footage 3,192 sqft
Price per Sqft $142
Subdivision Prairie Timber Estates
MLS Listing ID 14304046
Sold Date 08/07/20
Style Traditional
Bedrooms 4
Full Baths 3
Half Baths 1
HOA Fees $41/ann
HOA Y/N Mandatory
Total Fin. Sqft 3192
Year Built 2019
Annual Tax Amount $3,312
Lot Size 0.513 Acres
Acres 0.513
Property Description
Gorgeous, custom built 4 bedroom, 3.5 bath, formal dining or office option located on .513 acre in Prairie Timber Estates. Open concept living with stunning wood floors. Your Floor to ceiling stone, gas log fireplace makes for an inviting focal point. Enjoy a chefs kitchen equipped with ss appliances, gas cooktop, granite, custom cabinetry & double ovens. Large master suite includes dual sinks & vanities, stand-alone over sized garden tub, walk-through shower with dual shower heads, & a fantastic walk-in closet. 3 additional spacious guest bedrooms & Jack and Jill bathroom. Upstairs you will find a second living space- game room hide away. Enjoy a cup of coffee on your extended covered back patio. Must see home
Location
State TX
County Johnson
Community Jogging Path/Bike Path, Lake
Direction From 174, W on Hulen, L on CR 1020, L on Prairie Grove Ln, L on Prairie Timber, R on Falls Creek, Property on the L. SOP
Rooms
Dining Room 2
Interior
Interior Features Decorative Lighting
Cooling Ceiling Fan(s), Central Air, Electric, Gas
Flooring Brick/Adobe, Carpet, Ceramic Tile, Wood
Fireplaces Number 1
Fireplaces Type Brick, Decorative, Gas Logs, Gas Starter
Appliance Dishwasher, Disposal, Double Oven, Gas Cooktop, Microwave, Plumbed For Gas in Kitchen, Plumbed for Ice Maker, Vented Exhaust Fan
Laundry Electric Dryer Hookup, Washer Hookup
Exterior
Exterior Feature Covered Patio/Porch, Lighting
Garage Spaces 3.0
Fence None
Community Features Jogging Path/Bike Path, Lake
Utilities Available City Sewer, City Water
Roof Type Composition
Total Parking Spaces 3
Garage Yes
Building
Lot Description Few Trees, Interior Lot, Landscaped, Lrg. Backyard Grass, Sprinkler System, Subdivision
Story Two
Foundation Slab
Level or Stories Two
Structure Type Brick,Rock/Stone
Schools
Elementary Schools Njoshua
Middle Schools Loflin
High Schools Joshua
School District Joshua Isd
Others
Ownership Douglas Wayne Ray
Acceptable Financing Cash, Conventional, FHA, VA Loan
Listing Terms Cash, Conventional, FHA, VA Loan
Financing Conventional
Read Less

©2024 North Texas Real Estate Information Systems.
Bought with Wendy Howard • Keller Williams Realty
GET MORE INFORMATION


