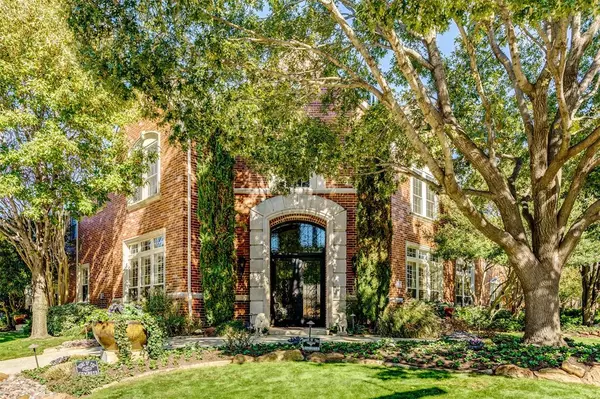For more information regarding the value of a property, please contact us for a free consultation.
5125 Marble Falls Lane Plano, TX 75093
Want to know what your home might be worth? Contact us for a FREE valuation!

Our team is ready to help you sell your home for the highest possible price ASAP
Key Details
Property Type Single Family Home
Sub Type Single Family Residence
Listing Status Sold
Purchase Type For Sale
Square Footage 5,393 sqft
Price per Sqft $178
Subdivision Lakeside On Preston Ph Ia
MLS Listing ID 14362466
Sold Date 07/17/20
Style Traditional
Bedrooms 5
Full Baths 4
Half Baths 1
HOA Fees $131/ann
HOA Y/N Mandatory
Total Fin. Sqft 5393
Year Built 1996
Annual Tax Amount $18,782
Lot Size 0.280 Acres
Acres 0.28
Lot Dimensions 120x97x126x99
Property Description
This exquisite luxury home is nestled on a corner lot in the prestigious community of Lakeside on Preston. The stately custom front iron door welcomes guests into grand foyer featuring a graciously curved staircase. Formal Living Room is accented with see-thru fireplace into handsome Study. Butler's Pantry serves Dining Room & Kitchen. Remodeled gourmet Kitchen in 2017 includes upgraded granite counters, backsplash, hardware, and light fixtures. Convenient back staircase. Remodeled Master Bath in 2011 accented with marble counters, tiled shower & fixtures. Sitting Nook in Master Suite retreat has great view of patio & sparkling pool with spa. Enjoy scenic views from two 2nd floor balconies.
Location
State TX
County Collin
Community Club House, Community Pool, Jogging Path/Bike Path, Lake, Park
Direction From Preston Road, West on Lorimar Drive, Left on Sky Lake Drive, Left on Dove Creek Lane, Left on Marble Falls Lane
Rooms
Dining Room 2
Interior
Interior Features Built-in Wine Cooler, Cable TV Available, Decorative Lighting, Multiple Staircases, Vaulted Ceiling(s), Wet Bar
Heating Central, Natural Gas, Zoned
Cooling Ceiling Fan(s), Central Air, Electric, Zoned
Flooring Carpet, Ceramic Tile, Wood
Fireplaces Number 2
Fireplaces Type Brick, Gas Logs, Gas Starter, See Through Fireplace, Stone
Appliance Built-in Refrigerator, Double Oven, Gas Cooktop, Microwave, Gas Water Heater
Heat Source Central, Natural Gas, Zoned
Laundry Full Size W/D Area, Laundry Chute
Exterior
Exterior Feature Attached Grill, Balcony, Covered Patio/Porch, Rain Gutters, Lighting
Garage Spaces 3.0
Fence Wood
Pool Heated, Pool/Spa Combo
Community Features Club House, Community Pool, Jogging Path/Bike Path, Lake, Park
Utilities Available City Sewer, City Water, Curbs, Sidewalk
Roof Type Composition
Total Parking Spaces 3
Garage Yes
Private Pool 1
Building
Lot Description Corner Lot, Few Trees, Interior Lot, Landscaped, Sprinkler System, Subdivision
Story Two
Foundation Slab
Level or Stories Two
Structure Type Brick
Schools
Elementary Schools Brinker
Middle Schools Renner
High Schools Plano West
School District Plano Isd
Others
Ownership See Agent
Financing Conventional
Read Less

©2024 North Texas Real Estate Information Systems.
Bought with Lynn Simpson • Keller Williams Realty Allen
GET MORE INFORMATION


