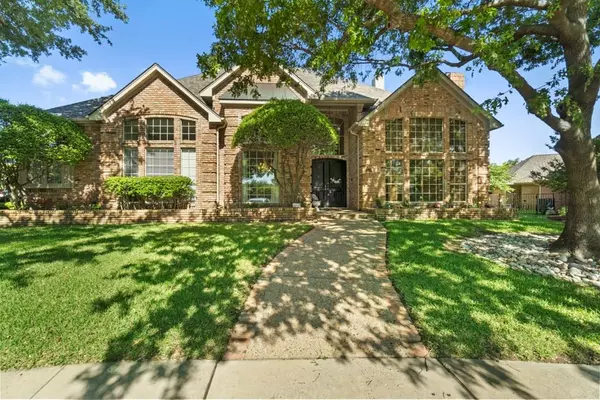For more information regarding the value of a property, please contact us for a free consultation.
3529 Terry Drive Plano, TX 75023
Want to know what your home might be worth? Contact us for a FREE valuation!

Our team is ready to help you sell your home for the highest possible price ASAP
Key Details
Property Type Single Family Home
Sub Type Single Family Residence
Listing Status Sold
Purchase Type For Sale
Square Footage 4,450 sqft
Price per Sqft $134
Subdivision Forest Creek Estates Ph Iii
MLS Listing ID 14329899
Sold Date 06/22/20
Style Traditional
Bedrooms 5
Full Baths 3
HOA Fees $16/ann
HOA Y/N Voluntary
Total Fin. Sqft 4450
Year Built 1987
Annual Tax Amount $10,943
Lot Size 10,454 Sqft
Acres 0.24
Property Description
Must see this one of a kind property in the highly sought after Forest Creek Estates subdivision This rare and spacious SINGLE story home offers over 4400 square feet of living space and is located on a quiet cul-de-sac. Features include 5 bedroom, 3 baths, open floor plan, elusive 3 car garage and beautiful backyard pool great for entertaining family and friends. A highly desirable floor plan provides privacy for family members and guests. Multiple updates include hardwood flooring and 24 x 12 Italian stone tile in common areas, granite or quartz counter tops in kitchen and baths, master bath remodel, complete list in documents. Great location, walking distance to Jack Carter Park with hiking and bike trails.
Location
State TX
County Collin
Direction From Legacy and Coit, continue east to Tracey, right on Tracey and follow to Terry Drive. Right on Terry Drive house will be at the end of the cul-de-sac.
Rooms
Dining Room 2
Interior
Heating Central, Natural Gas
Cooling Ceiling Fan(s), Central Air, Electric
Flooring Carpet, Stone, Wood
Fireplaces Number 3
Fireplaces Type Gas Logs, Master Bedroom, Metal
Appliance Dishwasher, Disposal, Microwave, Vented Exhaust Fan, Gas Water Heater
Heat Source Central, Natural Gas
Exterior
Exterior Feature Covered Patio/Porch, Rain Gutters
Garage Spaces 3.0
Fence Wood
Pool Gunite, In Ground, Pool Sweep
Utilities Available City Sewer, City Water, Individual Gas Meter, Individual Water Meter
Roof Type Composition
Total Parking Spaces 3
Garage Yes
Private Pool 1
Building
Lot Description Few Trees, Interior Lot, Landscaped, Sprinkler System, Subdivision
Story One
Foundation Slab
Level or Stories One
Structure Type Brick,Wood
Schools
Elementary Schools Carlisle
Middle Schools Schimelpfe
High Schools Plano Senior
School District Plano Isd
Others
Ownership Per Records
Acceptable Financing Cash, Conventional, VA Loan
Listing Terms Cash, Conventional, VA Loan
Financing Conventional
Read Less

©2024 North Texas Real Estate Information Systems.
Bought with Cynthia Mozur • Coldwell Banker Realty
GET MORE INFORMATION


