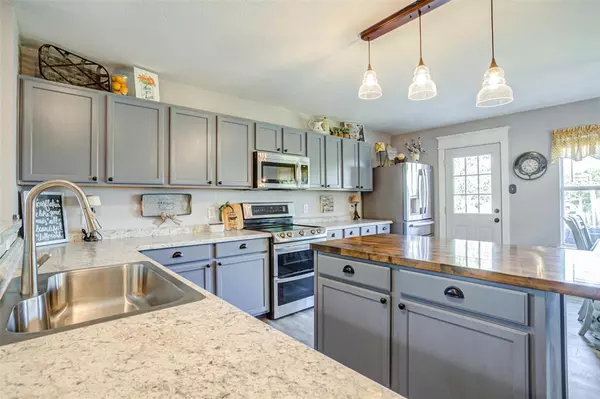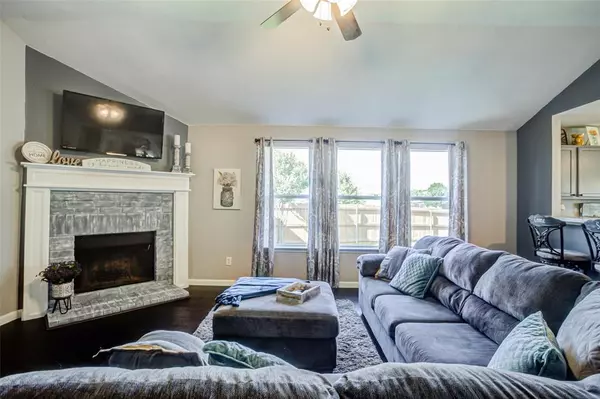For more information regarding the value of a property, please contact us for a free consultation.
2953 Frontier Lane Mckinney, TX 75071
Want to know what your home might be worth? Contact us for a FREE valuation!

Our team is ready to help you sell your home for the highest possible price ASAP
Key Details
Property Type Single Family Home
Sub Type Single Family Residence
Listing Status Sold
Purchase Type For Sale
Square Footage 1,906 sqft
Price per Sqft $141
Subdivision High Pointe Ph 6B
MLS Listing ID 14358752
Sold Date 07/06/20
Style Traditional
Bedrooms 4
Full Baths 2
HOA Fees $16/ann
HOA Y/N Mandatory
Total Fin. Sqft 1906
Year Built 2002
Annual Tax Amount $5,639
Lot Size 10,018 Sqft
Acres 0.23
Property Description
UPDATED 1 story, 4 bedroom home with deck overlooking community pond with beautiful shade tree! Wonderful open floor plan allows for entertaining a crowd! Cooks love the large kitchen w gorgeous lighting, abundant counter space, granite look counters, stainless appliances, lots of storage, breakfast bar & prep island. Kitchen & breakfast offer open views to the living room. Master retreat has a walk-in closet is split from other bedrooms allowing for added privacy, great master bath w double sinks, soaking tub & separate shower! Secondary bedrooms & guest bath off another hall! Enjoy a large fenced backyard, walking distance to all schools. Location is amazing close to Hwy 75, 380 & Historic Downtown McKinney!
Location
State TX
County Collin
Direction *PLEASE SEE LIST OF UPGRADES & UPDATES IN DOCUMENTS* 75 Wilmeth turn W. Left on High Pointe and left Sierra which turns in to Frontier
Rooms
Dining Room 1
Interior
Interior Features Cable TV Available, Decorative Lighting, Flat Screen Wiring
Heating Central, Electric
Cooling Ceiling Fan(s), Central Air, Electric
Flooring Carpet, Ceramic Tile, Luxury Vinyl Plank, Wood
Fireplaces Number 1
Fireplaces Type Brick
Appliance Dishwasher, Disposal, Electric Range, Microwave, Plumbed for Ice Maker, Vented Exhaust Fan, Electric Water Heater
Heat Source Central, Electric
Laundry Electric Dryer Hookup, Full Size W/D Area, Washer Hookup
Exterior
Exterior Feature Rain Gutters
Garage Spaces 2.0
Fence Wood
Utilities Available All Weather Road, City Sewer, City Water, Concrete, Curbs, Individual Gas Meter, Individual Water Meter, Sidewalk, Underground Utilities
Roof Type Composition
Total Parking Spaces 2
Garage Yes
Building
Lot Description Cul-De-Sac, Few Trees, Irregular Lot, Landscaped, Lrg. Backyard Grass, Subdivision, Water/Lake View
Story One
Foundation Slab
Level or Stories One
Structure Type Brick
Schools
Elementary Schools Vega
Middle Schools Johnson
High Schools Mckinneyno
School District Mckinney Isd
Others
Ownership see agent
Acceptable Financing Cash, Conventional, FHA, VA Loan
Listing Terms Cash, Conventional, FHA, VA Loan
Financing Conventional
Read Less

©2025 North Texas Real Estate Information Systems.
Bought with Travis Book • Keller Williams Realty Allen



