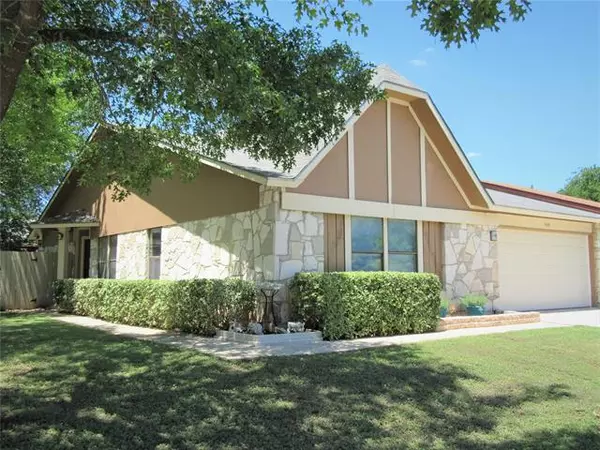For more information regarding the value of a property, please contact us for a free consultation.
9139 Valley Bend San Antonio, TX 78250
Want to know what your home might be worth? Contact us for a FREE valuation!

Our team is ready to help you sell your home for the highest possible price ASAP
Key Details
Property Type Single Family Home
Sub Type Single Family Residence
Listing Status Sold
Purchase Type For Sale
Square Footage 1,661 sqft
Price per Sqft $117
Subdivision Great Northwest...Emerald Valley
MLS Listing ID 14344615
Sold Date 06/22/20
Style Traditional
Bedrooms 3
Full Baths 2
HOA Fees $22/mo
HOA Y/N Mandatory
Total Fin. Sqft 1661
Year Built 1983
Lot Size 8,712 Sqft
Acres 0.2
Property Description
Well kept up single story home on a great lot. Many mature trees. Living room and master bedroom have vaulted ceilings. Neutral colors and 2 inch blinds throughout the house. Split bedroom arrangement. Living room is opened to the dining room and kitchen. Granite counters, lots of cabinets in the kitchen with ss appliances. The fridge will stay and has a water line. Many recent updates: new backdoor, hot water heater, dishwasher, microwave, carpeting in bedrooms, wood look waterproof vinyl planks throughout the house, HVAC (inside and outside) and duct work, garage door, wireless garage door opener, 6 panel doors inside, main sewer line from sidewalk to yard. There is gas in the neighborhood.
Location
State TX
County Bexar
Community Club House, Community Pool, Park, Playground
Direction From Culebra Road, north on Cliffbrier, right on Valley bend. House on the corner.
Rooms
Dining Room 1
Interior
Interior Features Cable TV Available, High Speed Internet Available
Heating Central, Electric
Cooling Ceiling Fan(s), Central Air, Electric
Flooring Carpet, Ceramic Tile, Vinyl
Fireplaces Number 1
Fireplaces Type Wood Burning
Appliance Dishwasher, Disposal, Electric Range, Microwave, Plumbed for Ice Maker, Refrigerator, Electric Water Heater
Heat Source Central, Electric
Laundry Electric Dryer Hookup, Full Size W/D Area, Washer Hookup
Exterior
Exterior Feature Covered Patio/Porch
Garage Spaces 2.0
Fence Wood
Community Features Club House, Community Pool, Park, Playground
Utilities Available City Sewer, City Water, Curbs, Sidewalk
Roof Type Composition
Garage Yes
Building
Lot Description Corner Lot, Irregular Lot, Landscaped, Lrg. Backyard Grass, Many Trees, Subdivision
Story One
Foundation Slab
Structure Type Rock/Stone,Siding
Schools
Elementary Schools Leon Springs
Middle Schools Jefferson
High Schools Taft
School District Northside Isd
Others
Ownership of record
Acceptable Financing Cash, Conventional, FHA, VA Loan
Listing Terms Cash, Conventional, FHA, VA Loan
Financing Conventional
Read Less

©2025 North Texas Real Estate Information Systems.
Bought with Non-Mls Member • NON MLS



