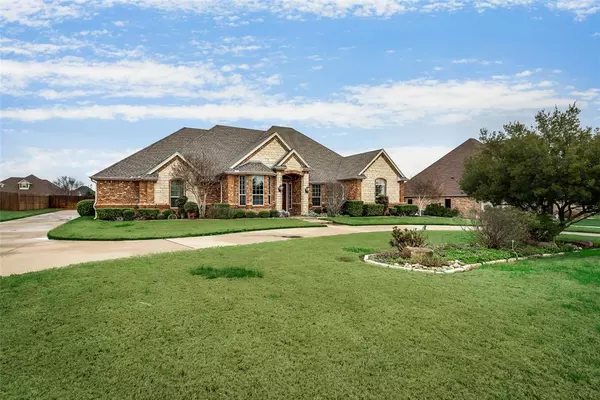For more information regarding the value of a property, please contact us for a free consultation.
8241 Glenwick Drive Midlothian, TX 75167
Want to know what your home might be worth? Contact us for a FREE valuation!

Our team is ready to help you sell your home for the highest possible price ASAP
Key Details
Property Type Single Family Home
Sub Type Single Family Residence
Listing Status Sold
Purchase Type For Sale
Square Footage 3,742 sqft
Price per Sqft $133
Subdivision Glen Highlands
MLS Listing ID 14260367
Sold Date 04/30/20
Style Traditional
Bedrooms 4
Full Baths 3
Half Baths 1
HOA Fees $45/ann
HOA Y/N Mandatory
Total Fin. Sqft 3742
Year Built 2006
Annual Tax Amount $8,517
Lot Size 0.600 Acres
Acres 0.6
Property Description
ABSOLUTELY GORGEOUS CUSTOM 4BEDROOM 3.5 BATH BRICK WITH HUGE OVERSIZED LOT, POOL, HOT TUB, AND COVERED PATIO. HOME HAS A BEAUTIFULLY LANDSCAPED FENCED YARD AND IS LOCATED NSIDE GATED COMMUNITY OF GLEN HIGHLANDS. FEATURES INCLUDE HARDWOOD FLOORS, CROWN MOLDING, WETBAR, VAULTED CEILINGS, FORMAL DINING, STUDY, AND MEDIA ROOM. GORGEOUS MASTER BATH WITH HUGE WALK-IN SHOWER & FREESTANDING JETTED TUB. 3CARGARAGE, CENTRAL VAC, AND MUCH MORE!***MIDLOTHIAN ISD***
Location
State TX
County Ellis
Community Gated, Perimeter Fencing
Direction From Olivia Rd, Turn east on Glen Highlands Dr. Left on McFarland. Right on Glenwick
Rooms
Dining Room 1
Interior
Interior Features Cable TV Available, Decorative Lighting, High Speed Internet Available, Paneling, Vaulted Ceiling(s)
Heating Central, Electric, Propane, Zoned
Cooling Central Air, Electric, Zoned
Flooring Carpet, Ceramic Tile, Wood
Fireplaces Number 1
Fireplaces Type Decorative, Gas Logs, Stone
Appliance Dishwasher, Disposal, Double Oven, Electric Cooktop, Electric Oven, Microwave, Plumbed for Ice Maker, Vented Exhaust Fan
Heat Source Central, Electric, Propane, Zoned
Exterior
Exterior Feature Covered Patio/Porch, Rain Gutters, Lighting
Garage Spaces 3.0
Fence Wood
Pool Gunite, In Ground
Community Features Gated, Perimeter Fencing
Utilities Available Aerobic Septic, Concrete, Co-op Water, Sidewalk
Roof Type Composition
Total Parking Spaces 3
Garage Yes
Private Pool 1
Building
Lot Description Few Trees, Landscaped, Lrg. Backyard Grass, Subdivision
Story Two
Foundation Slab
Level or Stories Two
Structure Type Brick,Rock/Stone
Schools
Elementary Schools Longbranch
Middle Schools Walnut Grove
High Schools Midlothian
School District Midlothian Isd
Others
Restrictions None
Ownership See Tax
Acceptable Financing Cash, Conventional, FHA, VA Loan
Listing Terms Cash, Conventional, FHA, VA Loan
Financing VA
Special Listing Condition Aerial Photo
Read Less

©2025 North Texas Real Estate Information Systems.
Bought with James Cain • Ultima Real Estate



