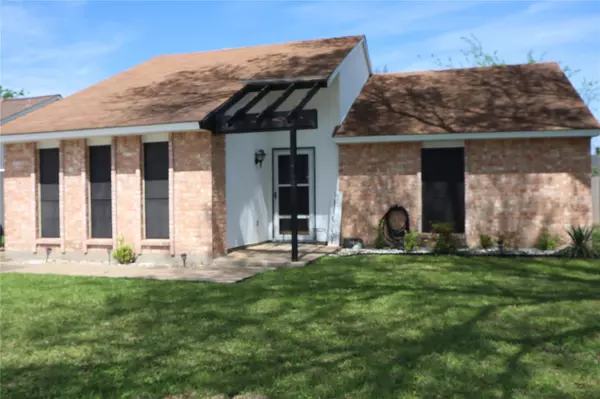For more information regarding the value of a property, please contact us for a free consultation.
422 Redbud Drive Forney, TX 75126
Want to know what your home might be worth? Contact us for a FREE valuation!

Our team is ready to help you sell your home for the highest possible price ASAP
Key Details
Property Type Single Family Home
Sub Type Single Family Residence
Listing Status Sold
Purchase Type For Sale
Square Footage 1,214 sqft
Price per Sqft $135
Subdivision South Lake 3
MLS Listing ID 14321893
Sold Date 06/10/20
Style Traditional
Bedrooms 3
Full Baths 1
HOA Y/N None
Total Fin. Sqft 1214
Year Built 1983
Annual Tax Amount $3,825
Lot Size 7,405 Sqft
Acres 0.17
Property Description
Back on Market! Buyer got cold feet. Adorable & Affordable in Forney ISD. Great 3 bedroom starter home with Large family room, wood laminate & ceramic tile flooring, Galley style kitchen with butcher block counters and roomy breakfast nook. Room off of Family room makes a great office or a 3rd bedroom! Close to Elementary School, shopping and major highway. Come make this your home!
Location
State TX
County Kaufman
Direction East on Hwy 80 to Pinson Rd. Turn Right Pinson to Redbud, turn left. House on Right.
Rooms
Dining Room 1
Interior
Interior Features Cable TV Available, Decorative Lighting, High Speed Internet Available
Heating Central, Electric
Cooling Central Air, Electric
Flooring Ceramic Tile, Wood
Appliance Microwave
Heat Source Central, Electric
Exterior
Garage Spaces 1.0
Fence Wood
Utilities Available City Sewer, City Water
Roof Type Composition
Garage Yes
Building
Lot Description Interior Lot, Lrg. Backyard Grass, Subdivision
Story One
Foundation Combination
Structure Type Brick
Schools
Elementary Schools Criswell
Middle Schools Brown
High Schools North Forney
School District Forney Isd
Others
Ownership See Tax Roll
Acceptable Financing Cash, Conventional, FHA, USDA Loan, VA Loan
Listing Terms Cash, Conventional, FHA, USDA Loan, VA Loan
Financing USDA
Read Less

©2025 North Texas Real Estate Information Systems.
Bought with Meegan Sesco • Keller Williams Central



