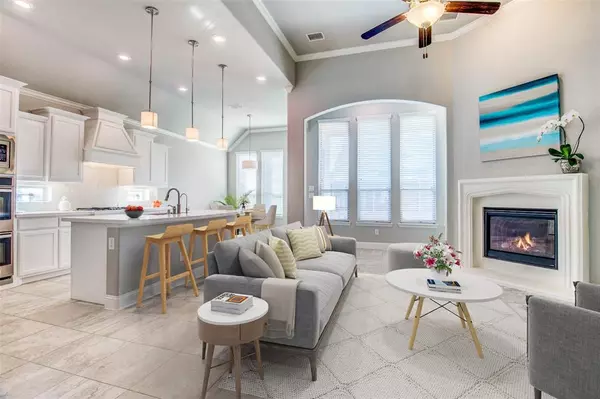For more information regarding the value of a property, please contact us for a free consultation.
801 Aplatan Lane Plano, TX 75074
Want to know what your home might be worth? Contact us for a FREE valuation!

Our team is ready to help you sell your home for the highest possible price ASAP
Key Details
Property Type Single Family Home
Sub Type Single Family Residence
Listing Status Sold
Purchase Type For Sale
Square Footage 3,486 sqft
Price per Sqft $129
Subdivision Hudson Heights Ph Three
MLS Listing ID 14280329
Sold Date 05/29/20
Bedrooms 5
Full Baths 4
HOA Fees $64/ann
HOA Y/N Mandatory
Total Fin. Sqft 3486
Year Built 2016
Annual Tax Amount $9,658
Lot Size 8,232 Sqft
Acres 0.189
Property Description
WOW PRICE! VIRTUAL TOUR AVAILABLE.Beautiful light & bright 5 BD. Come see the fresh kitchen with white quartz counters, light subway glass backsplash, gas cooktop, SS double ovens, farmhouse sink and large island. Versatile floor plan with private Master Suite down + additional BD & bath down for guests. Also, a dedicated study, formal dining room & breakfast room. Other custom touches include an elegant white cast stone fireplace, 18-in tile flooring for easy maintenance, CAT-5 cable throughout the home, upgraded lighting. Garage door opens with app. Upstairs has 3 bedrooms, open game room and a separate pre-wired media room. AN ACCEPTABLE OFFER HAS BEEN RECEIVED PENDING RELOCATION COMPANY SIGNATURE
Location
State TX
County Collin
Community Club House, Community Pool, Greenbelt
Direction George Bush to Jupiter, rt on Plano Parkway, left on Bradshaw, left on Aplatan. Home will be at the end on the right.
Rooms
Dining Room 2
Interior
Interior Features Cable TV Available, Decorative Lighting, High Speed Internet Available
Heating Central, Natural Gas, Zoned
Cooling Central Air, Electric, Zoned
Flooring Carpet, Ceramic Tile
Fireplaces Number 1
Fireplaces Type Gas Logs, Heatilator, Insert
Appliance Dishwasher, Disposal, Double Oven, Gas Cooktop, Microwave, Plumbed for Ice Maker
Heat Source Central, Natural Gas, Zoned
Laundry Full Size W/D Area
Exterior
Exterior Feature Covered Patio/Porch, Rain Gutters
Garage Spaces 2.0
Fence Wood
Community Features Club House, Community Pool, Greenbelt
Utilities Available City Sewer, City Water, Curbs
Roof Type Composition
Total Parking Spaces 2
Garage Yes
Building
Lot Description Corner Lot, Landscaped, Sprinkler System, Subdivision
Story Two
Foundation Slab
Level or Stories Two
Structure Type Brick
Schools
Elementary Schools Stinson
Middle Schools Otto
High Schools Plano East
School District Plano Isd
Others
Ownership Plus Relocation Services LLC
Acceptable Financing Cash, Conventional, VA Loan
Listing Terms Cash, Conventional, VA Loan
Financing Cash
Read Less

©2024 North Texas Real Estate Information Systems.
Bought with Jeanie Nixon • JMarc Properties Inc
GET MORE INFORMATION


