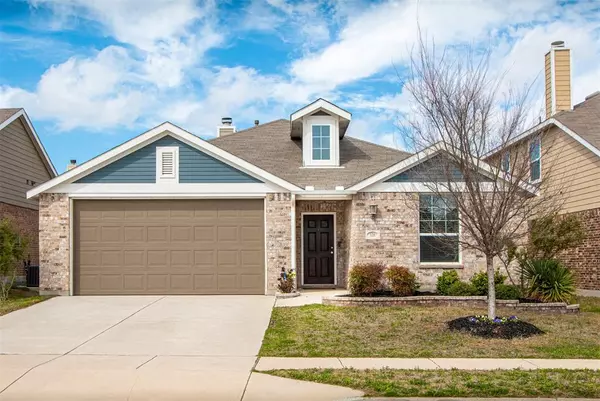For more information regarding the value of a property, please contact us for a free consultation.
320 Mariscal Place Fort Worth, TX 76131
Want to know what your home might be worth? Contact us for a FREE valuation!

Our team is ready to help you sell your home for the highest possible price ASAP
Key Details
Property Type Single Family Home
Sub Type Single Family Residence
Listing Status Sold
Purchase Type For Sale
Square Footage 2,135 sqft
Price per Sqft $116
Subdivision Bar C Ranch Ph 3A-2
MLS Listing ID 14303116
Sold Date 05/15/20
Style Traditional
Bedrooms 4
Full Baths 2
HOA Fees $36
HOA Y/N Mandatory
Total Fin. Sqft 2135
Year Built 2015
Annual Tax Amount $6,487
Lot Size 5,488 Sqft
Acres 0.126
Property Description
Welcome home to this single story built by Horizon Homes in 2015. Awesome location with easy access to 820, 35W, the Alliance corridor and only 15 minutes to downtown Fort Worth. This home features wood floors throughout main living areas and a neutral color palette! The kitchen has granite countertops, stainless steel appliances, walk in pantry and breakfast bar. The private master bedroom is split from the other 3 bedrooms and features large garden tub, separate shower, dual vanities and spacious walk in closet. This home is located in a community that features a Jr. Olympic sized pool, spray pool for kids and other amenities! Schedule a tour of this move in ready home today!
Location
State TX
County Tarrant
Community Community Pool, Playground
Direction Take 35W South to exit 59 Basswood Blvd. Turn right or west toward Basswood. Continue to stay straight thru two traffic circles on Basswood. Turn left at E. Bailey Boswell Rd. Turn right onto Comanche Springs Dr. Turn left onto Branding Iron Trail. Turn left onto Split Rock Dr.
Rooms
Dining Room 2
Interior
Interior Features Cable TV Available, High Speed Internet Available
Heating Central, Natural Gas, Zoned
Cooling Central Air, Electric, Zoned
Flooring Carpet, Ceramic Tile, Wood
Fireplaces Number 1
Fireplaces Type Gas Starter, Wood Burning
Appliance Built-in Gas Range, Dishwasher, Disposal, Electric Cooktop, Microwave, Plumbed for Ice Maker
Heat Source Central, Natural Gas, Zoned
Exterior
Exterior Feature Covered Patio/Porch
Garage Spaces 2.0
Fence Wood
Community Features Community Pool, Playground
Utilities Available City Sewer, City Water
Roof Type Composition
Total Parking Spaces 2
Garage Yes
Building
Lot Description Interior Lot, Sprinkler System, Subdivision
Story One
Foundation Slab
Level or Stories One
Structure Type Brick,Fiber Cement
Schools
Elementary Schools Comanche Springs
Middle Schools Prairie Vista
High Schools Saginaw
School District Eagle Mt-Saginaw Isd
Others
Ownership see agent
Financing Conventional
Read Less

©2025 North Texas Real Estate Information Systems.
Bought with Chloe Tang • 2415 Realty



