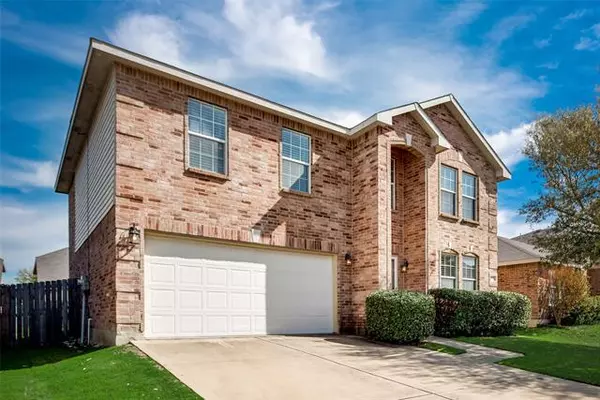For more information regarding the value of a property, please contact us for a free consultation.
1709 Trego Drive Fort Worth, TX 76247
Want to know what your home might be worth? Contact us for a FREE valuation!

Our team is ready to help you sell your home for the highest possible price ASAP
Key Details
Property Type Single Family Home
Sub Type Single Family Residence
Listing Status Sold
Purchase Type For Sale
Square Footage 2,318 sqft
Price per Sqft $97
Subdivision Harriet Creek Ranch Ph V
MLS Listing ID 14315270
Sold Date 05/08/20
Style Traditional
Bedrooms 3
Full Baths 2
Half Baths 1
HOA Fees $25/qua
HOA Y/N Mandatory
Total Fin. Sqft 2318
Year Built 2007
Annual Tax Amount $4,971
Lot Size 5,532 Sqft
Acres 0.127
Property Description
Move in ready spacious two-story home in Harriet Creek Ranch! This home offers open concept living, dining, kitchen areas with corner rock fireplace in family room. Plenty of room to spread out with three living and two dining areas. All bedrooms located upstairs along with the third living area that can be used as game room, media room or office space. Huge master bedroom with en suite bath including dual sinks, garden tub and separate shower! Generous walk-in master closet. Roomy secondary bedrooms and hall bath. Enormous backyard. Highly sought-after Northwest ISD. Community pools, parks, and trails available! Short commute to shopping, restaurants and quick access to 114 & I35W. Schedule your showing today!
Location
State TX
County Denton
Community Community Pool, Jogging Path/Bike Path, Park, Playground
Direction From 114 right on Harriet Creek Dr, left on Cowboy Trl, Right on Woodside Dr,Right on Diamond Lake Trl, Left onThorntree, Right on Trego, 1709 on left
Rooms
Dining Room 2
Interior
Interior Features Cable TV Available, High Speed Internet Available
Heating Central, Electric
Cooling Central Air, Electric
Flooring Carpet, Ceramic Tile, Laminate, Vinyl
Fireplaces Number 1
Fireplaces Type Wood Burning
Appliance Dishwasher, Disposal, Electric Range, Microwave, Plumbed for Ice Maker
Heat Source Central, Electric
Laundry Electric Dryer Hookup, Full Size W/D Area, Washer Hookup
Exterior
Garage Spaces 2.0
Fence Wood
Community Features Community Pool, Jogging Path/Bike Path, Park, Playground
Utilities Available City Sewer, City Water, Curbs, Individual Water Meter, Sidewalk
Roof Type Composition
Garage Yes
Building
Lot Description Interior Lot, Landscaped, Lrg. Backyard Grass, Sprinkler System
Story Two
Foundation Slab
Structure Type Brick,Siding,Wood
Schools
Elementary Schools Clara Love
Middle Schools Pike
High Schools Northwest
School District Northwest Isd
Others
Restrictions Deed
Ownership See tax
Acceptable Financing Cash, Conventional, FHA, VA Loan
Listing Terms Cash, Conventional, FHA, VA Loan
Financing FHA
Special Listing Condition Survey Available
Read Less

©2024 North Texas Real Estate Information Systems.
Bought with Rodney Ayers • Eric Gerard Realty
GET MORE INFORMATION


