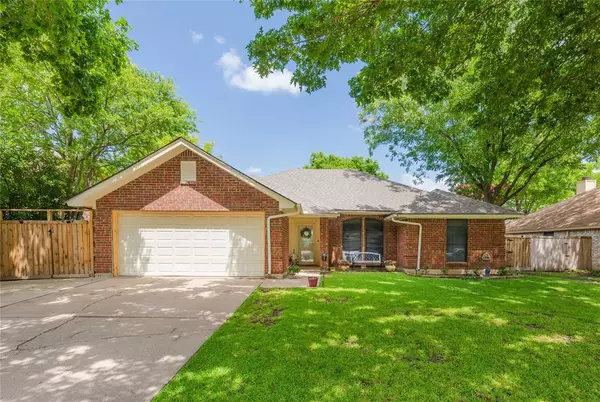For more information regarding the value of a property, please contact us for a free consultation.
3644 Village Green Drive Grand Prairie, TX 75052
Want to know what your home might be worth? Contact us for a FREE valuation!

Our team is ready to help you sell your home for the highest possible price ASAP
Key Details
Property Type Single Family Home
Sub Type Single Family Residence
Listing Status Sold
Purchase Type For Sale
Square Footage 1,673 sqft
Price per Sqft $136
Subdivision Arbor Creek
MLS Listing ID 14256698
Sold Date 02/28/20
Style Traditional
Bedrooms 3
Full Baths 2
HOA Y/N None
Total Fin. Sqft 1673
Year Built 1986
Annual Tax Amount $4,441
Lot Size 8,537 Sqft
Acres 0.196
Property Description
Exquisitely maintained 3 bed, 2 bath home in Arbor Creek! Inclusive, open floor plan with vaulted ceilings & wood floors. Great for family & entertaining! The Kitchen is the heart of this home with stainless steel appliances, granite counters, glass top electric range, & serving bar over the sink. Spacious living room features a WBFP & overlooks the gorgeous back yard. Cozy Master suite complimented with recessed can lighting, dual sinks, jetted tub, his & hers closets, & a tiled walk in shower! Enjoy Texas summers with an in-ground gunite pool, large grassy play area, open patio, storage shed, & this home backs to a greenbelt! Convenient location near major highways, entertainment, restaurants, & shopping!
Location
State TX
County Tarrant
Direction I-20 E to 360 N, exit Mayfield Rd and turn right, right on Forum Dr, right on Forest Trail Dr, left on Village Green Dr, home will be on your left.
Rooms
Dining Room 2
Interior
Interior Features Cable TV Available
Heating Central, Electric
Cooling Ceiling Fan(s), Central Air, Electric
Flooring Ceramic Tile, Wood
Fireplaces Number 1
Fireplaces Type Wood Burning
Appliance Dishwasher, Disposal, Electric Cooktop, Electric Oven, Microwave, Plumbed for Ice Maker
Heat Source Central, Electric
Exterior
Garage Spaces 2.0
Fence Wood
Pool Gunite, In Ground
Utilities Available City Sewer, City Water
Roof Type Composition
Total Parking Spaces 2
Garage Yes
Private Pool 1
Building
Lot Description Subdivision
Story One
Foundation Slab
Level or Stories One
Structure Type Brick
Schools
Elementary Schools Farrell
Middle Schools Workman
High Schools Bowie
School District Arlington Isd
Others
Ownership See Taxes
Acceptable Financing Cash, Conventional, FHA, VA Loan
Listing Terms Cash, Conventional, FHA, VA Loan
Financing Conventional
Read Less

©2025 North Texas Real Estate Information Systems.
Bought with Maria Rios Camacho • RE/MAX Town & Country



