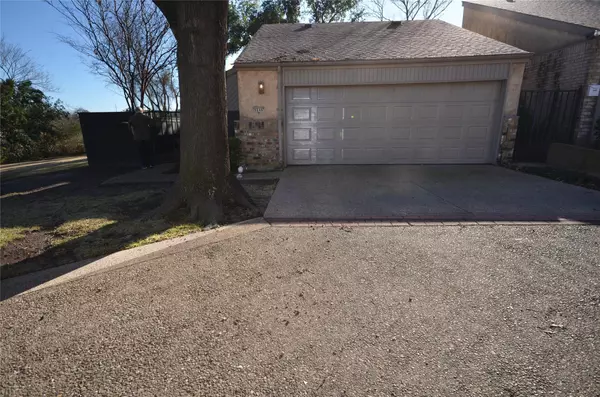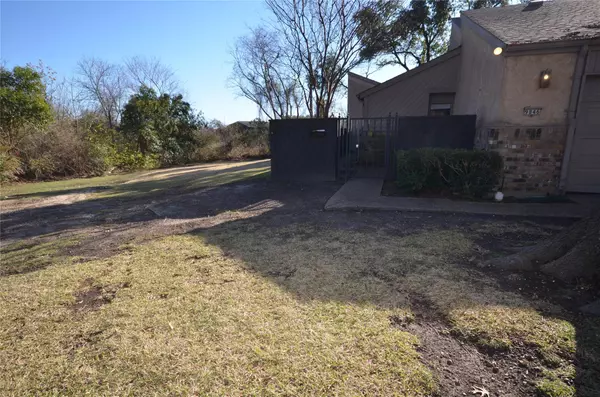For more information regarding the value of a property, please contact us for a free consultation.
9846 Baseline Drive Dallas, TX 75243
Want to know what your home might be worth? Contact us for a FREE valuation!

Our team is ready to help you sell your home for the highest possible price ASAP
Key Details
Property Type Single Family Home
Sub Type Single Family Residence
Listing Status Sold
Purchase Type For Sale
Square Footage 1,499 sqft
Price per Sqft $143
Subdivision Patio Homes Chimney Hill 01 Inst
MLS Listing ID 14265567
Sold Date 03/17/20
Style Traditional
Bedrooms 2
Full Baths 2
HOA Fees $200/mo
HOA Y/N Mandatory
Total Fin. Sqft 1499
Year Built 1976
Annual Tax Amount $4,899
Lot Size 6,185 Sqft
Acres 0.142
Property Description
Special Financing Available! Potential total cash required under $2,000. Contact me for details. Private, corner zero lot home with lg 2 car garage. Sides to wooded area and backs to future high-end residential properties. Granite kitchen with new SS dish and range. 2020 updates include LVP, luxury wood look floors, tall baseboards, complete interior paint with popcorn removed, some windows, blinds and commodes. Recent updates; furnace, air handler 2019 and compressor approx. 2017. Private coffee patio off of kitchen, rear patio plus deck off of balcony. Close to Richland College and LBJ! HOA has nice pool. Nice quiet community.
Location
State TX
County Dallas
Community Community Pool, Perimeter Fencing
Direction Abrams north of LBJ. East on Chimney Hill, right on Center Court, left on Baseline. Home is the last home on the right.
Rooms
Dining Room 1
Interior
Interior Features Cable TV Available, High Speed Internet Available, Vaulted Ceiling(s)
Heating Central, Electric
Cooling Ceiling Fan(s), Central Air, Electric
Flooring Carpet, Luxury Vinyl Plank
Fireplaces Number 1
Fireplaces Type Metal, Wood Burning
Appliance Dishwasher, Disposal, Electric Cooktop, Electric Range, Microwave, Plumbed for Ice Maker
Heat Source Central, Electric
Exterior
Exterior Feature Covered Patio/Porch, Rain Gutters
Garage Spaces 2.0
Fence Wood
Pool Gunite, In Ground
Community Features Community Pool, Perimeter Fencing
Utilities Available City Sewer, City Water, Concrete, Curbs, Individual Water Meter, Sidewalk
Roof Type Composition
Total Parking Spaces 2
Garage Yes
Building
Lot Description Adjacent to Greenbelt, Corner Lot, Few Trees, Landscaped, Subdivision
Story One
Foundation Slab
Level or Stories One
Structure Type Brick,Fiber Cement
Schools
Elementary Schools Aikin
Middle Schools Forest Meadow
High Schools Lake Highlands
School District Richardson Isd
Others
Restrictions Deed,Unknown Encumbrance(s)
Ownership See Tax
Acceptable Financing Cash, Conventional, Existing Bonds, FHA, Other
Listing Terms Cash, Conventional, Existing Bonds, FHA, Other
Financing Conventional
Special Listing Condition Deed Restrictions, Res. Service Contract, Survey Available
Read Less

©2025 North Texas Real Estate Information Systems.
Bought with Drew Burroughs • Compass RE Texas, LLC.



