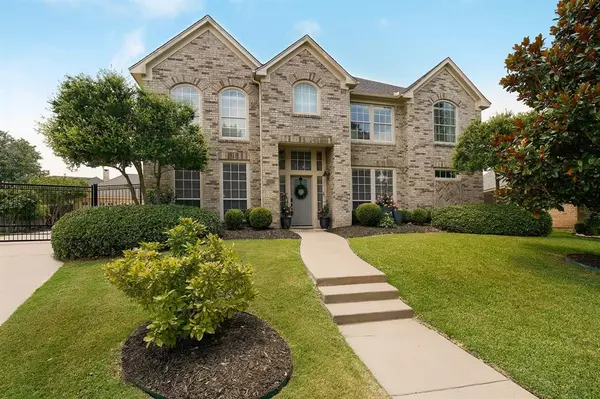For more information regarding the value of a property, please contact us for a free consultation.
6712 Branch Creek Drive Fort Worth, TX 76132
Want to know what your home might be worth? Contact us for a FREE valuation!

Our team is ready to help you sell your home for the highest possible price ASAP
Key Details
Property Type Single Family Home
Sub Type Single Family Residence
Listing Status Sold
Purchase Type For Sale
Square Footage 3,691 sqft
Price per Sqft $97
Subdivision Hulen Bend Estates Add
MLS Listing ID 14249845
Sold Date 01/31/20
Style Traditional
Bedrooms 6
Full Baths 3
Half Baths 1
HOA Fees $45/ann
HOA Y/N Mandatory
Total Fin. Sqft 3691
Year Built 1999
Annual Tax Amount $8,535
Lot Size 10,062 Sqft
Acres 0.231
Property Description
BEST AND HIGHEST BY 5:00 PM DEC. 31. Gorgeous home impresses on all levels. NEW ROOF! Granite or marble countertops in ALL wet areas, quality built-ins, soft designer palette. Six spacious bedrooms! Three living areas include flex space for office or living room. Amazing kitchen is a chef's dream with oversized built-in refrig, walk-in pantry, SS appliances, and marble-top island. Open to family room with fireplace, stained concrete, and view of patio. Additional gameroom up has unique desk and provides space for everyone. Tranquil master suite with sep. shower, dual vanity, subway tile and marble. Tankless water heater, 3 garage bays, community playground and pool, over-sized yard,extra fenced parking.
Location
State TX
County Tarrant
Community Club House, Other, Playground
Direction Use GPS.Head east on Dutch Branch Rd toward Harris PkwyTurn left to stay on Dutch Branch RdContinue onto Oakmont TrailTurn left on Hillgate RdTurn right on Fall Meadow DrTurn left onto Branch Creek DrDestination will be on left.
Rooms
Dining Room 2
Interior
Interior Features Decorative Lighting, High Speed Internet Available
Heating Central, Natural Gas
Cooling Ceiling Fan(s), Central Air, Electric
Flooring Carpet, Ceramic Tile, Concrete
Fireplaces Number 1
Fireplaces Type Other
Equipment Satellite Dish
Appliance Dishwasher, Disposal, Electric Cooktop, Electric Oven, Plumbed for Ice Maker, Refrigerator
Heat Source Central, Natural Gas
Exterior
Exterior Feature Covered Patio/Porch, Rain Gutters
Garage Spaces 3.0
Fence Wood
Community Features Club House, Other, Playground
Utilities Available City Sewer, City Water
Roof Type Composition
Total Parking Spaces 3
Garage Yes
Building
Lot Description Few Trees, Landscaped, Subdivision
Story Two
Foundation Slab
Level or Stories Two
Structure Type Brick,Wood
Schools
Elementary Schools Oakmont
Middle Schools Crowley
High Schools Northcrowl
School District Crowley Isd
Others
Ownership on file
Acceptable Financing Cash, Conventional
Listing Terms Cash, Conventional
Financing Conventional
Read Less

©2024 North Texas Real Estate Information Systems.
Bought with Kerensa Naghshbandi • Jack Edson Real Estate, LTD
GET MORE INFORMATION


