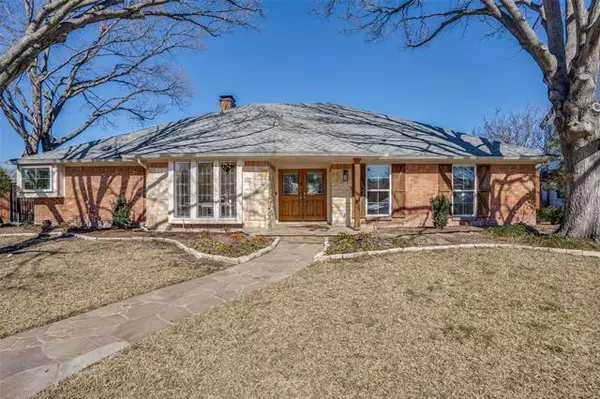For more information regarding the value of a property, please contact us for a free consultation.
7323 Carta Valley Drive Dallas, TX 75248
Want to know what your home might be worth? Contact us for a FREE valuation!

Our team is ready to help you sell your home for the highest possible price ASAP
Key Details
Property Type Single Family Home
Sub Type Single Family Residence
Listing Status Sold
Purchase Type For Sale
Square Footage 2,641 sqft
Price per Sqft $274
Subdivision Prestonwood
MLS Listing ID 14753234
Sold Date 03/02/22
Style Other,Traditional
Bedrooms 4
Full Baths 4
HOA Y/N Voluntary
Total Fin. Sqft 2641
Year Built 1974
Annual Tax Amount $11,397
Lot Size 10,541 Sqft
Acres 0.242
Lot Dimensions .242
Property Description
Multiple offers received- offer deadline Friday at 7 pm. This beautiful, updated home includes natural wood flooring and built-in banquette seating in the breakfast nook. A few highly sought-after features of this home are the large side yard with artificial turf, a large parking area in the rear, perfect for a boat depending on the size, and a full-size pool bathroom, including a walk-in shower. The backyard includes a covered patio, a lovely pool, pool equipment neatly tucked away behind a wooden structure matching the fence, and a custom-built safety gate! The front bedroom is the perfect office or guest bedroom combination as it includes a built-in Murphy Bed with additional storage.
Location
State TX
County Dallas
Direction See GPS.
Rooms
Dining Room 2
Interior
Interior Features Cable TV Available, Decorative Lighting, Dry Bar, Flat Screen Wiring, High Speed Internet Available, Vaulted Ceiling(s)
Heating Central, Natural Gas
Cooling Ceiling Fan(s), Central Air, Electric
Flooring Carpet, Ceramic Tile, Other, Wood
Fireplaces Number 1
Fireplaces Type Gas Logs
Appliance Built-in Refrigerator, Dishwasher, Disposal, Double Oven, Gas Cooktop, Gas Oven, Ice Maker, Microwave, Plumbed For Gas in Kitchen, Plumbed for Ice Maker, Refrigerator, Gas Water Heater
Heat Source Central, Natural Gas
Exterior
Exterior Feature Covered Patio/Porch, Rain Gutters
Garage Spaces 2.0
Fence Other, Wood
Pool Cabana, Gunite, In Ground, Pool/Spa Combo, Pool Sweep
Utilities Available City Sewer, City Water
Roof Type Composition
Garage Yes
Private Pool 1
Building
Lot Description Few Trees, Interior Lot, Landscaped, Lrg. Backyard Grass, Sprinkler System, Subdivision
Story One
Foundation Other, Slab
Structure Type Brick,Other,Rock/Stone,Wood
Schools
Elementary Schools Bowie
Middle Schools Parkhill
High Schools Pearce
School District Richardson Isd
Others
Ownership See DCAD
Acceptable Financing Cash, Contact Agent, Conventional
Listing Terms Cash, Contact Agent, Conventional
Financing Conventional
Read Less

©2024 North Texas Real Estate Information Systems.
Bought with Paige Whiteside • Coldwell Banker Realty
GET MORE INFORMATION


