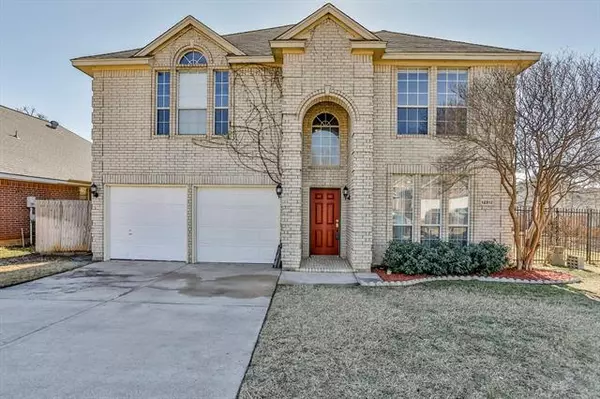For more information regarding the value of a property, please contact us for a free consultation.
12812 Conifer Lane Fort Worth, TX 76040
Want to know what your home might be worth? Contact us for a FREE valuation!

Our team is ready to help you sell your home for the highest possible price ASAP
Key Details
Property Type Single Family Home
Sub Type Single Family Residence
Listing Status Sold
Purchase Type For Sale
Square Footage 2,767 sqft
Price per Sqft $153
Subdivision Stone Creek Add
MLS Listing ID 14731837
Sold Date 02/14/22
Style Contemporary/Modern
Bedrooms 5
Full Baths 2
Half Baths 1
HOA Y/N None
Total Fin. Sqft 2767
Year Built 1998
Annual Tax Amount $8,507
Lot Size 9,496 Sqft
Acres 0.218
Lot Dimensions irregular
Property Description
Say good bye to that small home & choose how you will live in this large home with spacious living areas & bedrooms. As you enter the home you have a combination living & dining area. There are two living & two dining areas & the kitchen on the main floor. 5 bedrooms, including the master suite upstairs. One of the bedrooms is large enough to be used as a gameroom or third living area. The secondary bathroom upstairs has been remodeled with tile, vanity with glass sinks & soft close drawers, light & plumbing fixtures. Ceramic tile on the main floor. Carpet upstairs replaced in 2020. Located on the end of the culdesac & next to a greenbelt this home has a large & private backyard with an open patio.
Location
State TX
County Tarrant
Direction Highway 360 to west on Trinity to south on Hackberry Drive to east on Peach Tree Way to south on Blue Spruce Drive to west on Conifer. The home faces north.
Rooms
Dining Room 2
Interior
Interior Features Cable TV Available, High Speed Internet Available
Heating Central, Natural Gas
Cooling Ceiling Fan(s), Central Air, Electric
Flooring Carpet, Ceramic Tile, Wood
Fireplaces Number 1
Fireplaces Type Gas Logs
Appliance Dishwasher, Disposal, Electric Range, Microwave, Plumbed for Ice Maker, Gas Water Heater
Heat Source Central, Natural Gas
Laundry Electric Dryer Hookup, Full Size W/D Area, Washer Hookup
Exterior
Exterior Feature Rain Gutters
Garage Spaces 2.0
Fence Wrought Iron, Wood
Utilities Available City Sewer, City Water, Curbs, Sidewalk
Roof Type Composition
Garage Yes
Building
Lot Description Adjacent to Greenbelt, Cul-De-Sac, Few Trees, Interior Lot, Irregular Lot, Landscaped, Subdivision
Story Two
Foundation Slab
Structure Type Brick,Siding
Schools
Elementary Schools Oakwoodter
Middle Schools Central
High Schools Trinity
School District Hurst-Euless-Bedford Isd
Others
Acceptable Financing Cash, Conventional, FHA, VA Loan
Listing Terms Cash, Conventional, FHA, VA Loan
Financing Conventional
Read Less

©2024 North Texas Real Estate Information Systems.
Bought with Surya Thapa • Vastu Realty Inc.
GET MORE INFORMATION


