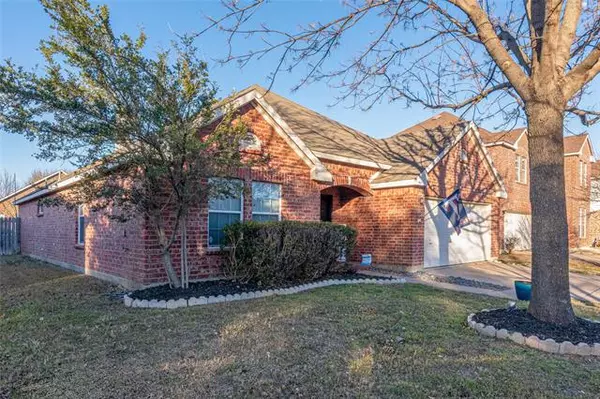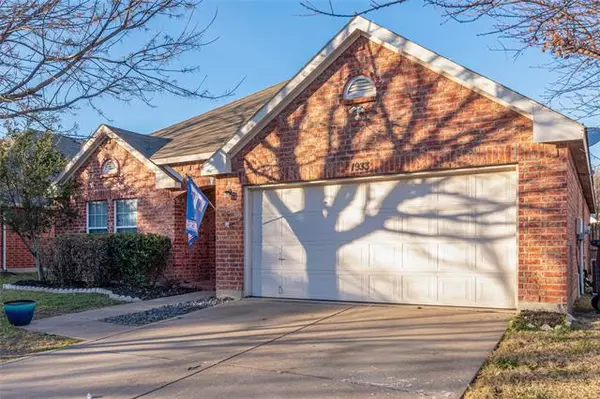For more information regarding the value of a property, please contact us for a free consultation.
1933 Caddo Springs Drive Fort Worth, TX 76247
Want to know what your home might be worth? Contact us for a FREE valuation!

Our team is ready to help you sell your home for the highest possible price ASAP
Key Details
Property Type Single Family Home
Sub Type Single Family Residence
Listing Status Sold
Purchase Type For Sale
Square Footage 1,950 sqft
Price per Sqft $153
Subdivision Harriet Creek Ranch Ph 1
MLS Listing ID 14742957
Sold Date 02/28/22
Style Traditional
Bedrooms 3
Full Baths 2
HOA Fees $25/qua
HOA Y/N Mandatory
Total Fin. Sqft 1950
Year Built 2003
Annual Tax Amount $4,740
Lot Size 7,492 Sqft
Acres 0.172
Property Description
**Received multiple offers. Calling for best and final by 5:00pm Sunday 01-23-2021**Fantastic opportunity to join an amazing neighborhood and lovely home. Wonderful single story with an unrestrictive floor plan and room for personal touch. Offers a large master, cozy yet open family room style LR that smoothly flows right into the kitchen. The great location gets you onto Hwy 114 in five minutes or less and to the Tanger outlet mall almost as quickly. Schools this location feeds to consistently score well and are highly sought after.
Location
State TX
County Denton
Community Community Pool, Playground
Direction Head north on I35. Then west on 114. Exit hwy 156. Take left onto on to Martin Ranch Rd. Right on Shawnee Tr. Then right on Caddo Springs Dr. Home will be on left hand side.
Rooms
Dining Room 2
Interior
Interior Features Cable TV Available, Decorative Lighting, Flat Screen Wiring, High Speed Internet Available, Other, Vaulted Ceiling(s)
Heating Central, Electric
Cooling Attic Fan, Ceiling Fan(s), Central Air, Electric
Flooring Carpet, Ceramic Tile
Fireplaces Number 1
Fireplaces Type Brick, Other, Wood Burning
Appliance Dishwasher, Disposal, Electric Oven, Electric Range, Microwave, Plumbed for Ice Maker, Electric Water Heater
Heat Source Central, Electric
Laundry Washer Hookup
Exterior
Garage Spaces 2.0
Fence Wood
Community Features Community Pool, Playground
Utilities Available City Sewer, City Water, Concrete, Curbs, Sidewalk, Underground Utilities
Roof Type Composition
Garage Yes
Building
Lot Description Few Trees, Landscaped, Lrg. Backyard Grass, Sprinkler System, Subdivision
Story One
Foundation Slab
Structure Type Brick
Schools
Elementary Schools Clara Love
Middle Schools Pike
High Schools Northwest
School District Northwest Isd
Others
Ownership Tax Records
Acceptable Financing Cash, Conventional, FHA, VA Loan
Listing Terms Cash, Conventional, FHA, VA Loan
Financing Cash
Read Less

©2025 North Texas Real Estate Information Systems.
Bought with Lisa Soltesz • Opendoor Brokerage, LLC



