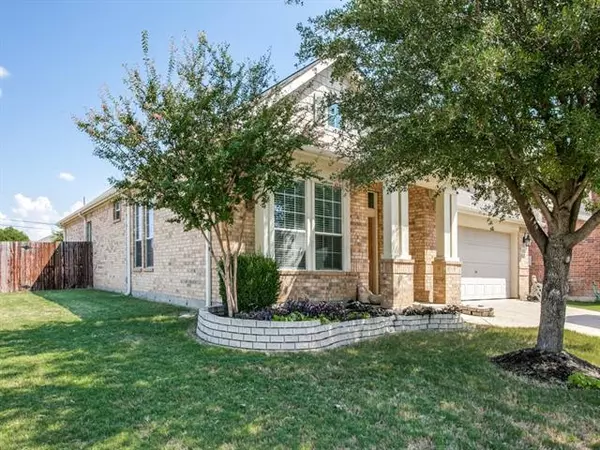For more information regarding the value of a property, please contact us for a free consultation.
5101 Escambia Terrace Fort Worth, TX 76244
Want to know what your home might be worth? Contact us for a FREE valuation!

Our team is ready to help you sell your home for the highest possible price ASAP
Key Details
Property Type Single Family Home
Sub Type Single Family Residence
Listing Status Sold
Purchase Type For Sale
Square Footage 2,879 sqft
Price per Sqft $163
Subdivision Hillsborough
MLS Listing ID 14658110
Sold Date 02/18/22
Style Traditional
Bedrooms 3
Full Baths 2
Half Baths 1
HOA Fees $35/ann
HOA Y/N Mandatory
Total Fin. Sqft 2879
Year Built 2005
Annual Tax Amount $8,031
Lot Size 8,102 Sqft
Acres 0.186
Property Description
Spectacular corner lot in the Hillsborough community is full of upgrades. The backyard is the ideal spot for entertaining. The pool, spa, and large deck are ready for the floats and relaxation! This beautiful 1.5 story has an open concept kitchen and living, wood look tile floors throughout. Cooks adore the kitchen with lots of cabinets, counter space, SS appliances, and adjacent breakfast room. Living area with fireplace overlooking the backyard and pool area. The primary suite has dual sinks, separate garden tub, walk-in shower, and custom closet. Secondary bedrooms offer ample space and a shared living space and bathroom. Upstairs area has a closet and a half bath that can be used as a bedroom or game room.
Location
State TX
County Tarrant
Community Perimeter Fencing
Direction From Heritage Trace Parkway go north on Beach St., turn right on Ray White Rd., turn right on Eldon Hill, turn left on Escambia Terrace, Home is on the corner on the left.
Rooms
Dining Room 2
Interior
Interior Features Cable TV Available, Decorative Lighting, High Speed Internet Available, Sound System Wiring
Heating Central, Natural Gas
Cooling Ceiling Fan(s), Central Air, Electric
Flooring Carpet, Ceramic Tile, Wood
Fireplaces Number 1
Fireplaces Type Gas Logs
Appliance Dishwasher, Disposal, Gas Range, Microwave, Plumbed For Gas in Kitchen, Plumbed for Ice Maker, Gas Water Heater
Heat Source Central, Natural Gas
Laundry Electric Dryer Hookup, Full Size W/D Area, Washer Hookup
Exterior
Exterior Feature Covered Patio/Porch, Rain Gutters
Garage Spaces 2.0
Fence Brick, Wood
Pool Gunite, Heated, In Ground, Pool/Spa Combo, Salt Water, Sport, Pool Sweep, Water Feature
Community Features Perimeter Fencing
Utilities Available Concrete, Curbs, Individual Gas Meter, Individual Water Meter, Overhead Utilities, Sidewalk
Roof Type Composition
Garage Yes
Private Pool 1
Building
Lot Description Corner Lot, Landscaped, Subdivision
Story Two
Foundation Slab
Structure Type Brick,Siding
Schools
Elementary Schools Freedom
Middle Schools Trinity Springs
High Schools Timber Creek
School District Keller Isd
Others
Ownership See Agent
Acceptable Financing Cash, Conventional, FHA, VA Loan
Listing Terms Cash, Conventional, FHA, VA Loan
Financing FHA
Special Listing Condition Survey Available
Read Less

©2025 North Texas Real Estate Information Systems.
Bought with Rena Connors • Ebby Halliday, REALTORS



