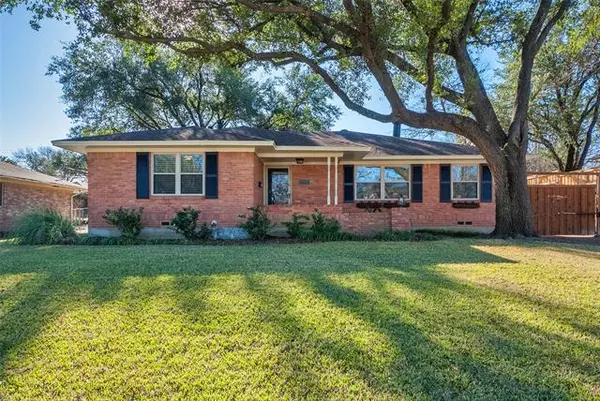For more information regarding the value of a property, please contact us for a free consultation.
9906 Crestwick Drive Dallas, TX 75238
Want to know what your home might be worth? Contact us for a FREE valuation!

Our team is ready to help you sell your home for the highest possible price ASAP
Key Details
Property Type Single Family Home
Sub Type Single Family Residence
Listing Status Sold
Purchase Type For Sale
Square Footage 1,759 sqft
Price per Sqft $323
Subdivision Lake Ridge Estates
MLS Listing ID 14736963
Sold Date 02/09/22
Style Traditional
Bedrooms 3
Full Baths 2
HOA Y/N None
Total Fin. Sqft 1759
Year Built 1959
Annual Tax Amount $12,213
Lot Size 9,060 Sqft
Acres 0.208
Lot Dimensions 70' x 130'
Property Description
Charming 1-story home with updated bathrooms and kitchen, including stainless steel appliances and quartzite countertops. HVAC replaced in 2020. Large backyard deck with outdoor seating, and grass for children and pets. Freshly painted exterior. Original hardwood floors throughout and under carpet in bedrooms. Wood burning fireplace with gas starter. Walk in closets and additional storage throughout the home. Detached oversized two-car garage, with ample storage, and an electric gate at entry for privacy and security.Walking distance to shops and restaurants. In close proximity to Lake Highlands Elementary.
Location
State TX
County Dallas
Direction From Audelia Road: east on Parkford Dr., north on Crestlake, east on Crestwick; property on right hand side.
Rooms
Dining Room 2
Interior
Interior Features Cable TV Available, Decorative Lighting, High Speed Internet Available, Wainscoting
Heating Central, Natural Gas
Cooling Ceiling Fan(s), Central Air, Electric
Flooring Carpet, Ceramic Tile, Wood, Wood Under Carpet
Fireplaces Number 1
Fireplaces Type Gas Starter, Masonry
Appliance Dishwasher, Disposal, Double Oven, Microwave, Plumbed for Ice Maker, Gas Water Heater
Heat Source Central, Natural Gas
Laundry Electric Dryer Hookup, Full Size W/D Area, Washer Hookup
Exterior
Exterior Feature Covered Patio/Porch, Dog Run, Rain Gutters
Garage Spaces 2.0
Fence Gate, Wood
Utilities Available Alley, City Sewer, City Water, Concrete, Curbs, Individual Gas Meter, Individual Water Meter, Overhead Utilities, Sidewalk
Roof Type Composition
Garage Yes
Building
Lot Description Few Trees, Interior Lot, Landscaped, Lrg. Backyard Grass, Sprinkler System, Subdivision
Story One
Foundation Combination
Structure Type Brick
Schools
Elementary Schools Lake Highlands
Middle Schools Lake Highlands
High Schools Lake Highlands
School District Richardson Isd
Others
Restrictions Easement(s)
Ownership See Tax Info.
Acceptable Financing Cash, Conventional
Listing Terms Cash, Conventional
Financing Conventional
Read Less

©2024 North Texas Real Estate Information Systems.
Bought with Warren Sibley • Dave Perry Miller Real Estate
GET MORE INFORMATION


