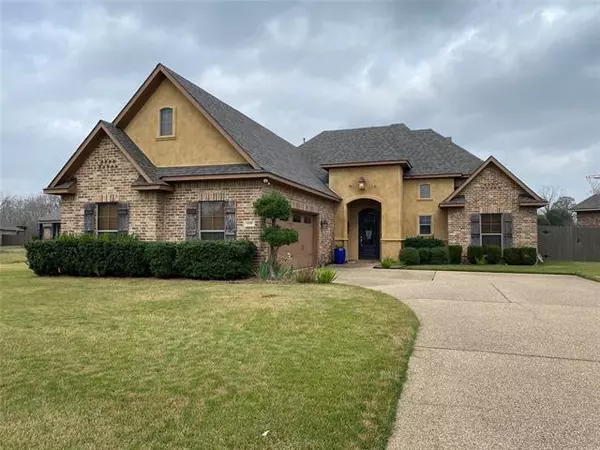For more information regarding the value of a property, please contact us for a free consultation.
618 Glenshire Drive Bossier City, LA 71111
Want to know what your home might be worth? Contact us for a FREE valuation!

Our team is ready to help you sell your home for the highest possible price ASAP
Key Details
Property Type Single Family Home
Sub Type Single Family Residence
Listing Status Sold
Purchase Type For Sale
Square Footage 2,107 sqft
Price per Sqft $151
Subdivision The Colony
MLS Listing ID 14733061
Sold Date 02/04/22
Bedrooms 4
Full Baths 3
HOA Fees $112/mo
HOA Y/N Mandatory
Total Fin. Sqft 2107
Year Built 2012
Lot Size 10,802 Sqft
Acres 0.248
Property Description
Lovely property available in sought-after gated community - spacious open floor plan - gourmet kitchen with abundant prep space and modern appliances - large relaxing master suite with spa-like ensuite bath - custom touches throughout highlight the attention to details - massive bonus room upstairs could be used as 4th bedroom or a game room - oversized, fenced in backyard with no neighbors behind - HOA amenities include trash with 2 cans, weekly front yard maintenance, and clubhouse gym access - conveniently located near I220, BAFB, and North Bossier's shopping and dining - an absolute must see today!!
Location
State LA
County Bossier
Community Gated
Direction From Benton Rd turn into The Colony - go left at the traffic circle - turn left onto Glenshire Dr - home will be on right hand side
Rooms
Dining Room 1
Interior
Interior Features Cable TV Available, Decorative Lighting, High Speed Internet Available
Heating Central, Natural Gas
Cooling Central Air, Electric
Flooring Carpet, Ceramic Tile, Wood
Fireplaces Number 1
Fireplaces Type Gas Logs
Appliance Dishwasher, Disposal, Gas Range, Microwave
Heat Source Central, Natural Gas
Exterior
Exterior Feature Covered Patio/Porch
Garage Spaces 2.0
Fence Wood
Community Features Gated
Utilities Available City Sewer, City Water
Roof Type Composition
Garage Yes
Building
Lot Description Sprinkler System, Subdivision
Story Two
Foundation Slab
Structure Type Brick,Stucco
Schools
Elementary Schools Bossier Isd Schools
Middle Schools Bossier Isd Schools
High Schools Bossier Isd Schools
School District Bossier Psb
Others
Ownership CT
Financing Conventional
Read Less

©2024 North Texas Real Estate Information Systems.
Bought with Rhonda Alexander • RE/MAX Real Estate Services
GET MORE INFORMATION


