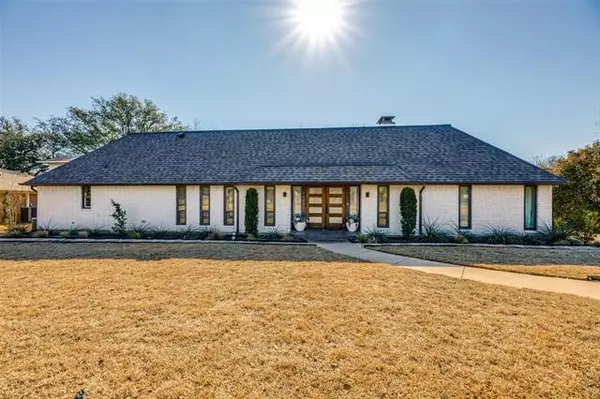For more information regarding the value of a property, please contact us for a free consultation.
14951 Knollview Drive Dallas, TX 75248
Want to know what your home might be worth? Contact us for a FREE valuation!

Our team is ready to help you sell your home for the highest possible price ASAP
Key Details
Property Type Single Family Home
Sub Type Single Family Residence
Listing Status Sold
Purchase Type For Sale
Square Footage 3,784 sqft
Price per Sqft $184
Subdivision Prestonwood
MLS Listing ID 14745388
Sold Date 03/01/22
Style Contemporary/Modern
Bedrooms 5
Full Baths 4
Half Baths 1
HOA Y/N Voluntary
Total Fin. Sqft 3784
Year Built 1969
Annual Tax Amount $16,834
Lot Size 0.300 Acres
Acres 0.3
Lot Dimensions 109 x 120
Property Description
A remodeled gem offering timeless finishes and updated colors. Spacious and modern and great for entertaining. A chef's dream kitchen ~ luxurious master bath ~ large living room with high ceilings ~ tons of windows and natural light throughout the house ~ 2 bedrooms up and 3 bedrooms down ~ 5th bedroom downstairs can easily be used as an office, exercise room or additional kid area ~ Additional driveway for extra parking ~ Large open floor plan perfect for entertaining and family time! New Carpet installed Jan 27, 2022 and New Paint in kids rooms and balcony Jan 31,2022.
Location
State TX
County Dallas
Direction From US-75 (N Central Expy) to Beltline (West). Right (North) on Hillcrest. Right on Knollview.
Rooms
Dining Room 1
Interior
Interior Features Cable TV Available, Decorative Lighting
Heating Central, Natural Gas
Cooling Central Air, Electric
Flooring Carpet, Ceramic Tile, Marble, Wood
Fireplaces Number 1
Fireplaces Type Decorative, Gas Logs, Gas Starter, Metal, Stone
Appliance Commercial Grade Vent, Convection Oven, Dishwasher, Disposal, Double Oven, Electric Oven, Gas Cooktop, Microwave, Plumbed for Ice Maker, Refrigerator
Heat Source Central, Natural Gas
Exterior
Garage Spaces 2.0
Utilities Available Alley, City Sewer, City Water, Curbs, Sidewalk
Roof Type Composition
Garage Yes
Building
Story Two
Foundation Slab
Structure Type Brick
Schools
Elementary Schools Spring Creek
Middle Schools Westwood
High Schools Richardson
School District Richardson Isd
Others
Ownership see agent
Financing Conventional
Read Less

©2024 North Texas Real Estate Information Systems.
Bought with Holly Grandcolas • Redfin Corporation
GET MORE INFORMATION


