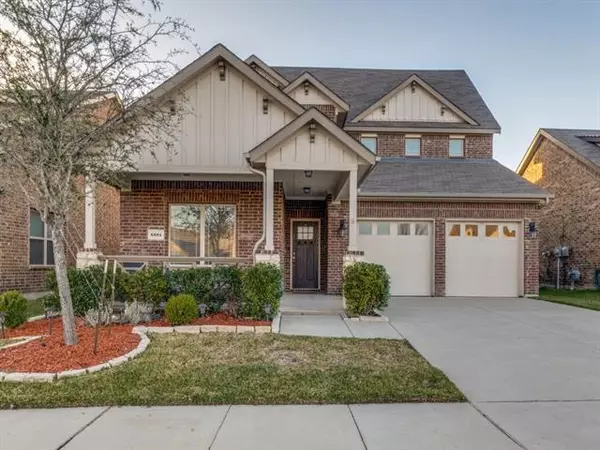For more information regarding the value of a property, please contact us for a free consultation.
5801 Petunia Lane Rowlett, TX 75089
Want to know what your home might be worth? Contact us for a FREE valuation!

Our team is ready to help you sell your home for the highest possible price ASAP
Key Details
Property Type Single Family Home
Sub Type Single Family Residence
Listing Status Sold
Purchase Type For Sale
Square Footage 2,489 sqft
Price per Sqft $170
Subdivision Springfield Commons Ph 2
MLS Listing ID 14729200
Sold Date 01/31/22
Style Traditional
Bedrooms 3
Full Baths 2
Half Baths 1
HOA Fees $25
HOA Y/N Mandatory
Total Fin. Sqft 2489
Year Built 2016
Annual Tax Amount $8,315
Lot Size 6,185 Sqft
Acres 0.142
Property Description
***MULTIPLE OFFERS RECEIVED..... All Purchase Offers are due by 6:00pm on Sunday, 1-2-22*** What a great location! Charming enclave of Springfield Commons with a Parkway (in front) and Greenbelt (back) and within walking distance to schools, Rowlett park & nature preserve, fishing, bike trails, etc. Highly desired area in close proximity to everything. Cozy yet spacious home with all bedrooms and baths down and a spacious Game room and half bath upstairs. Recent upgrades include wood-look tile, lighting fixtures, 220V outdoor outlet, whole home surge protector, landscape lighting, and baby locks on all cabinets. This home has it all so don't miss your opportunity to live the good life!
Location
State TX
County Dallas
Direction From President George Bush Turnpike, turn Right on Castle Drive, turn Left on Hickox Road, Turn Right at the 2nd cross street onto Teresa Lane, and turn Right onto Petunia Lane
Rooms
Dining Room 1
Interior
Interior Features Decorative Lighting, Flat Screen Wiring, High Speed Internet Available, Loft, Vaulted Ceiling(s)
Heating Central, Natural Gas
Cooling Ceiling Fan(s), Central Air, Gas
Flooring Carpet, Ceramic Tile, Wood
Fireplaces Number 1
Fireplaces Type Gas Starter, Heatilator
Appliance Convection Oven, Dishwasher, Disposal, Dryer, Electric Oven, Gas Cooktop, Microwave, Refrigerator, Vented Exhaust Fan, Washer
Heat Source Central, Natural Gas
Exterior
Exterior Feature Covered Patio/Porch, Rain Gutters
Garage Spaces 2.0
Carport Spaces 2
Fence Wood
Utilities Available City Sewer, City Water, Concrete, Curbs, Individual Gas Meter, Individual Water Meter, Sidewalk, Underground Utilities
Roof Type Composition
Garage Yes
Building
Lot Description Adjacent to Greenbelt, Greenbelt, Landscaped, Lrg. Backyard Grass, Park View, Sprinkler System, Subdivision
Story Two
Foundation Slab
Structure Type Brick
Schools
Elementary Schools Choice Of School
Middle Schools Choice Of School
High Schools Choice Of School
School District Garland Isd
Others
Restrictions Deed
Ownership Stephen Myers
Acceptable Financing Cash, Conventional, FHA, VA Loan
Listing Terms Cash, Conventional, FHA, VA Loan
Financing Cash
Special Listing Condition Aerial Photo, Deed Restrictions
Read Less

©2025 North Texas Real Estate Information Systems.
Bought with Negeen Cooper • Halo Group Realty, LLC



