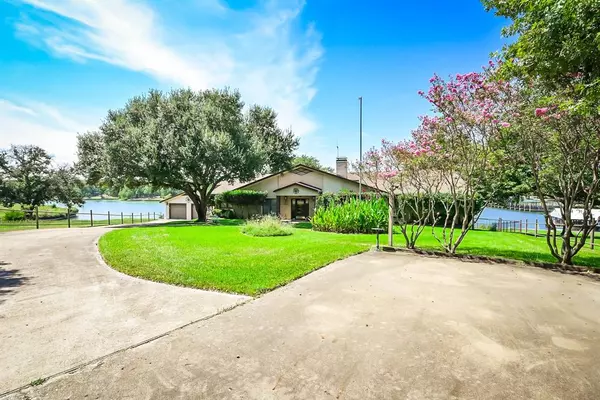For more information regarding the value of a property, please contact us for a free consultation.
14014 Whatley Drive Streetman, TX 75859
Want to know what your home might be worth? Contact us for a FREE valuation!

Our team is ready to help you sell your home for the highest possible price ASAP
Key Details
Property Type Single Family Home
Sub Type Single Family Residence
Listing Status Sold
Purchase Type For Sale
Square Footage 3,556 sqft
Price per Sqft $182
Subdivision Rustling Oaks Estates Ph I
MLS Listing ID 14688742
Sold Date 02/03/22
Bedrooms 3
Full Baths 3
Half Baths 2
HOA Fees $12/ann
HOA Y/N Mandatory
Total Fin. Sqft 3556
Year Built 1988
Annual Tax Amount $9,829
Lot Size 0.591 Acres
Acres 0.591
Property Description
Outstanding lake views and large cove location for this three bedroom lake home. The kitchen features professional grade appliances and granite countertops, there is a large living room with mood lighting and double sided fireplace, a custom built game room with bar, a large master bedroom with fireplace, two large walk-in closets and a hidden safe room. The outside boathouse features a sailboat slip, water lifts, and 184 feet of water frontage! There is a large space under the house for a workshop or man cave, Oversized detached garage with extra washer dryer hookups, storage buildings and more. Enjoy a cup of coffee from the expansive porch or enjoy a glass of wine from the hot tub! Too much to list!
Location
State TX
County Navarro
Community Boat Ramp
Direction GPS Location - SOP
Rooms
Dining Room 1
Interior
Interior Features Built-in Wine Cooler, Dry Bar, Vaulted Ceiling(s)
Heating Central, Electric, Propane
Cooling Ceiling Fan(s), Central Air, Electric
Flooring Concrete
Fireplaces Number 2
Fireplaces Type Brick
Appliance Built-in Refrigerator, Commercial Grade Vent, Dishwasher, Disposal, Gas Cooktop, Indoor Grill, Microwave, Plumbed For Gas in Kitchen, Plumbed for Ice Maker
Heat Source Central, Electric, Propane
Laundry Electric Dryer Hookup, Full Size W/D Area, Washer Hookup
Exterior
Exterior Feature Covered Deck, Rain Gutters
Garage Spaces 2.0
Community Features Boat Ramp
Utilities Available All Weather Road, Co-op Water, Gravel/Rock, No City Services, Outside City Limits, Private Road, Septic
Waterfront Description Dock Covered,Lake Front,Retaining Wall Steel
Roof Type Composition
Total Parking Spaces 2
Garage Yes
Building
Lot Description Few Trees, Landscaped, Lrg. Backyard Grass, Subdivision, Water/Lake View
Story One
Foundation Pillar/Post/Pier
Level or Stories One
Structure Type Vinyl Siding
Schools
Elementary Schools Fairfield
Middle Schools Fairfield
High Schools Fairfield
School District Fairfield Isd
Others
Restrictions Deed,Easement(s)
Ownership Snowden
Acceptable Financing Cash, Conventional
Listing Terms Cash, Conventional
Financing Cash
Read Less

©2024 North Texas Real Estate Information Systems.
Bought with Parker Teel • RE/MAX LakeSide Dreams
GET MORE INFORMATION


