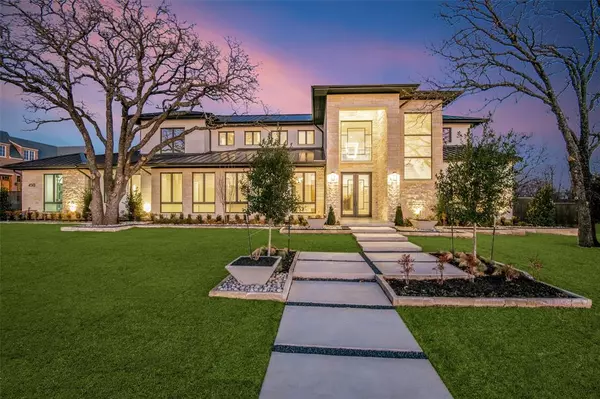For more information regarding the value of a property, please contact us for a free consultation.
4513 Saddleback Lane Southlake, TX 76092
Want to know what your home might be worth? Contact us for a FREE valuation!

Our team is ready to help you sell your home for the highest possible price ASAP
Key Details
Property Type Single Family Home
Sub Type Single Family Residence
Listing Status Sold
Purchase Type For Sale
Square Footage 8,126 sqft
Price per Sqft $430
Subdivision Saddleback Ridge
MLS Listing ID 14449826
Sold Date 01/31/22
Style Contemporary/Modern
Bedrooms 5
Full Baths 5
Half Baths 2
HOA Fees $291/ann
HOA Y/N Mandatory
Total Fin. Sqft 8126
Year Built 2021
Lot Size 1.020 Acres
Acres 1.02
Lot Dimensions 143x309
Property Description
Ron Davis Custom Homes stunning 2 Story Transitional Modern Home on 143 x 267 lot with 50 ft. tree preserve in back w.Equestrian Center behind. Austin Cream Chopped Stone & White Stucco w. Metal Grey standing seam metal roof. in Saddleback Ridge. Walk to Lake Grapevine and Bob Jones Nature Preserve. Minutes from Southlake and Westlake fine shopping and convenient to DFW airport makes a paradise found for family with lifestyle desire by todays affluent buyers. Wine Room, Huge Kitchen, Music Room, 1st Floor Media, Modern Elegant Designer touches throughout. Built for entertaining with a Large, Expansive Open Concept that shines above the rest. Lutron lighting & Smart Features for affluent lifestyles. Wows!!
Location
State TX
County Denton
Community Other
Direction From 114 take White Chapel Blvd north, turn left at Bob Jones Rd, take right on Saddleback Lane. Property is on the right.
Rooms
Dining Room 2
Interior
Interior Features Cable TV Available, Decorative Lighting, Flat Screen Wiring, High Speed Internet Available, Multiple Staircases, Other, Smart Home System, Sound System Wiring, Wet Bar
Heating Central, Electric, Zoned
Cooling Central Air, Electric, Zoned
Flooring Carpet, Ceramic Tile, Other, Wood
Fireplaces Number 2
Fireplaces Type Gas Starter, Wood Burning
Appliance Built-in Refrigerator, Commercial Grade Vent, Double Oven, Gas Cooktop, Gas Oven, Microwave, Other, Plumbed For Gas in Kitchen, Plumbed for Ice Maker, Refrigerator
Heat Source Central, Electric, Zoned
Laundry Full Size W/D Area
Exterior
Exterior Feature Attached Grill, Covered Patio/Porch, Fire Pit, Rain Gutters, Other, Outdoor Living Center, Private Yard
Garage Spaces 4.0
Fence Wrought Iron, Other, Wood
Community Features Other
Utilities Available City Sewer, City Water, Concrete, Curbs, Individual Gas Meter, Individual Water Meter, Other, Private Road, Underground Utilities
Roof Type Metal
Total Parking Spaces 4
Garage Yes
Building
Lot Description Acreage, Few Trees, Interior Lot, Landscaped, Lrg. Backyard Grass, Many Trees, Subdivision
Story Two
Foundation Combination, Other, Slab
Level or Stories Two
Structure Type Rock/Stone,Stucco
Schools
Elementary Schools Beck
Middle Schools Medlin
High Schools Byron Nelson
School District Northwest Isd
Others
Restrictions Animals,Architectural,Building,Deed,Development,Easement(s),No Divide,Other,Unknown Encumbrance(s)
Ownership Ron Davis Custom Homes
Acceptable Financing Cash, Conventional, Fixed, Other, Texas Vet, VA Loan
Listing Terms Cash, Conventional, Fixed, Other, Texas Vet, VA Loan
Financing Cash
Special Listing Condition Deed Restrictions, Other, Owner/ Agent
Read Less

©2025 North Texas Real Estate Information Systems.
Bought with Robert Tyson • Briggs Freeman Sotheby's Int'l

