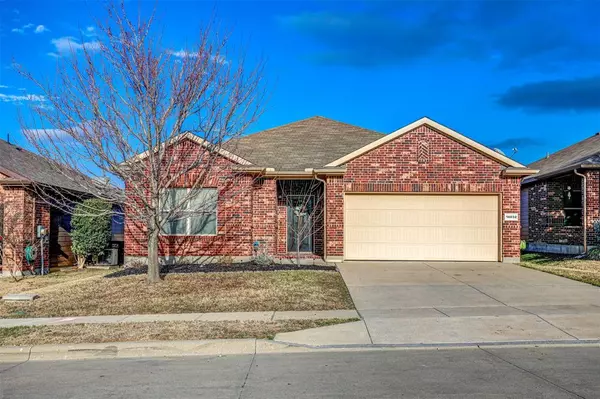For more information regarding the value of a property, please contact us for a free consultation.
14032 Silkwood Drive Fort Worth, TX 76052
Want to know what your home might be worth? Contact us for a FREE valuation!

Our team is ready to help you sell your home for the highest possible price ASAP
Key Details
Property Type Single Family Home
Sub Type Single Family Residence
Listing Status Sold
Purchase Type For Sale
Square Footage 1,609 sqft
Price per Sqft $177
Subdivision Sendera Ranch East
MLS Listing ID 14747549
Sold Date 02/28/22
Style Traditional
Bedrooms 3
Full Baths 2
HOA Fees $46/qua
HOA Y/N Mandatory
Total Fin. Sqft 1609
Year Built 2012
Annual Tax Amount $4,942
Lot Size 5,488 Sqft
Acres 0.126
Property Description
Beautiful home in highly desired Northwest ISD! This property features 3 bedrooms, 2 full baths and tons of smart feature upgrades! Gorgeous floors throughout the entry and main living areas and updated laminate flooring in all the bedrooms. The kitchen boasts lush cabinets with under cabinet lighting that can be controlled thru an app and the stainless steel fridge stays! The primary suite features a gorgeous en-suite with dual sinks, large shower, soaking tub and spacious walk-in closet. Other smart features include Ecobee Smart Thermostat, Ring doorbell, Smart garage opener, and Simpli Safe Wifi Security System. Freshly done landscaping in the front and back make this home truly move-in ready!
Location
State TX
County Tarrant
Community Club House, Community Pool, Greenbelt, Jogging Path/Bike Path, Lake, Park, Playground
Direction From Avondale Haslet Rd, go North on Sendera Ranch Blvd, right on Diamondback, left on Silkwood. Home on the left. Sign in the yard.
Rooms
Dining Room 1
Interior
Interior Features Decorative Lighting, High Speed Internet Available
Heating Central, Electric
Cooling Central Air, Electric
Flooring Ceramic Tile
Appliance Dishwasher, Disposal, Electric Cooktop, Electric Oven, Microwave
Heat Source Central, Electric
Exterior
Exterior Feature Covered Patio/Porch, Rain Gutters
Garage Spaces 2.0
Fence Wood
Community Features Club House, Community Pool, Greenbelt, Jogging Path/Bike Path, Lake, Park, Playground
Utilities Available City Sewer, City Water, Concrete, Curbs, Sidewalk, Underground Utilities
Roof Type Composition
Total Parking Spaces 2
Garage Yes
Building
Lot Description Interior Lot, Sprinkler System, Subdivision
Story One
Foundation Slab
Level or Stories One
Structure Type Brick
Schools
Elementary Schools Jc Thompson
Middle Schools Wilson
High Schools Eaton
School District Northwest Isd
Others
Ownership Jonathan & Bethany Stanley
Acceptable Financing Cash, Conventional, FHA, VA Loan
Listing Terms Cash, Conventional, FHA, VA Loan
Financing FHA
Read Less

©2024 North Texas Real Estate Information Systems.
Bought with Patty Torrens • Fathom Realty LLC
GET MORE INFORMATION


