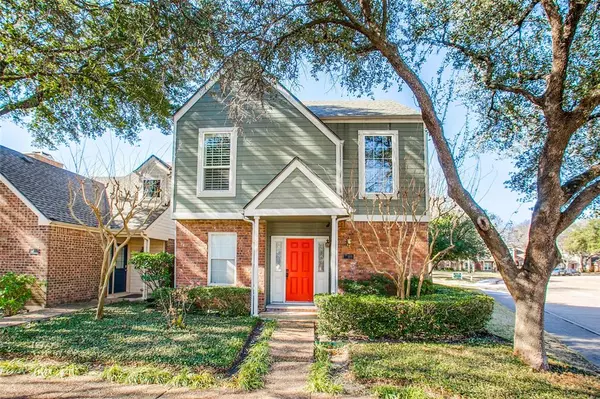For more information regarding the value of a property, please contact us for a free consultation.
17827 Windflower Way #105 Dallas, TX 75252
Want to know what your home might be worth? Contact us for a FREE valuation!

Our team is ready to help you sell your home for the highest possible price ASAP
Key Details
Property Type Condo
Sub Type Condominium
Listing Status Sold
Purchase Type For Sale
Square Footage 2,155 sqft
Price per Sqft $194
Subdivision Preston Village #6
MLS Listing ID 14742579
Sold Date 01/25/22
Style Traditional
Bedrooms 3
Full Baths 2
Half Baths 1
HOA Fees $397/mo
HOA Y/N Mandatory
Total Fin. Sqft 2155
Year Built 1985
Annual Tax Amount $6,960
Property Description
Enjoy NO COMMON WALL in this stunning end unit in desirable Preston Village!! Soaring ceilings, abundant natural light, incredible built-ins, and LOADED with gorgeous updates...this one has it all! Discover replaced windows, plantation shutters & blinds, extensive wood-look ceramic tile(2022!), updated lighting, patio doors, & a gorgeous granite island kitchen with stainless appliances. The upstairs includes a 2nd living area, 2 secondary bedrooms - one with a cedar closet, and an incredible master suite & bath. Storage galore, utility room, extra parking, & maintained to perfection! All this plus a great location by the pool, & close to everything! There are surprises at every turn...hurry for this one!
Location
State TX
County Collin
Community Community Pool
Direction North on Preston Rd. from Arapaho, turn left on Richwater (before Frankford), takes 2nd right onto Wildflower Way. Unit is down on the left just past the pool - the red door makes it easy to spot!
Rooms
Dining Room 2
Interior
Interior Features Built-in Wine Cooler, Cable TV Available, Decorative Lighting, Vaulted Ceiling(s), Wet Bar
Heating Central, Electric, Heat Pump, Zoned
Cooling Central Air, Electric, Heat Pump, Zoned
Flooring Carpet, Ceramic Tile, Wood
Fireplaces Number 1
Fireplaces Type Wood Burning
Appliance Dishwasher, Disposal, Double Oven, Electric Cooktop, Electric Oven, Microwave, Plumbed for Ice Maker, Refrigerator, Washer
Heat Source Central, Electric, Heat Pump, Zoned
Laundry Full Size W/D Area
Exterior
Exterior Feature Garden(s), Rain Gutters
Garage Spaces 2.0
Fence Wood
Community Features Community Pool
Utilities Available City Sewer, City Water, Curbs, Sidewalk
Roof Type Composition
Total Parking Spaces 2
Garage Yes
Private Pool 1
Building
Lot Description Few Trees, Landscaped, Subdivision
Story Two
Foundation Slab
Level or Stories Two
Structure Type Brick
Schools
Elementary Schools Haggar
Middle Schools Frankford
High Schools Shepton
School District Plano Isd
Others
Ownership SEE TAX
Financing Conventional
Read Less

©2024 North Texas Real Estate Information Systems.
Bought with Mary Carlino • Briggs Freeman Sotheby's Intl
GET MORE INFORMATION


