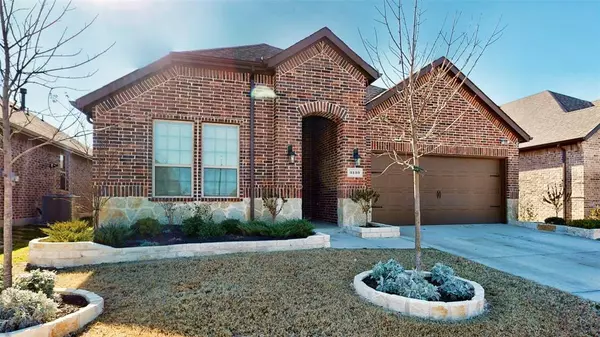For more information regarding the value of a property, please contact us for a free consultation.
3139 Maverick Drive Heath, TX 75126
Want to know what your home might be worth? Contact us for a FREE valuation!

Our team is ready to help you sell your home for the highest possible price ASAP
Key Details
Property Type Single Family Home
Sub Type Single Family Residence
Listing Status Sold
Purchase Type For Sale
Square Footage 2,137 sqft
Price per Sqft $173
Subdivision Lakeside At Heath
MLS Listing ID 14742477
Sold Date 02/25/22
Style Traditional
Bedrooms 4
Full Baths 3
HOA Fees $30/ann
HOA Y/N Mandatory
Total Fin. Sqft 2137
Year Built 2020
Annual Tax Amount $7,148
Lot Size 6,011 Sqft
Acres 0.138
Property Description
Like-new single-story DR Horton home with beautiful brick & stone elevation! Inside you will find 4 bedrooms, 3 full baths, open layout great for entertaining, and 2-car garage! Upgrades and amenities include wood-look tiling throughout main living areas, designer paint tones, decorative lighting fixtures, cozy family room fireplace, and MORE! Gourmet kitchen boasts granite countertops with a subway tile backsplash, large island with breakfast bar, gas cooktop with custom vent hood, and walk-in pantry. Master suite secluded at the rear of the home offers a luxurious bath with his & hers sinks, garden tub with separate shower, linen closet, and generously-sized walk-in closet. Large backyard with covered patio!
Location
State TX
County Kaufman
Community Community Pool
Direction From US-80 E take exit toward FM-460, Clements Dr. Left onto FM-460 toward Heath. Left onto FM 740. Left onto Travis Ranch Blvd. Right onto Sublime Dr. Right onto Maverick Dr. Home is on your right!
Rooms
Dining Room 1
Interior
Interior Features Cable TV Available, Decorative Lighting, High Speed Internet Available
Heating Central, Natural Gas
Cooling Ceiling Fan(s), Central Air, Electric
Flooring Carpet, Ceramic Tile
Fireplaces Number 1
Fireplaces Type Gas Logs
Appliance Dishwasher, Disposal, Gas Cooktop, Gas Oven, Microwave, Plumbed For Gas in Kitchen, Plumbed for Ice Maker, Vented Exhaust Fan
Heat Source Central, Natural Gas
Laundry Electric Dryer Hookup, Full Size W/D Area, Washer Hookup
Exterior
Exterior Feature Covered Patio/Porch, Rain Gutters
Garage Spaces 2.0
Fence Wood
Community Features Community Pool
Utilities Available City Sewer, Concrete, Curbs, MUD Water, Sidewalk
Roof Type Composition
Total Parking Spaces 2
Garage Yes
Building
Lot Description Interior Lot, Landscaped, Sprinkler System, Subdivision
Story One
Foundation Slab
Level or Stories One
Structure Type Brick,Rock/Stone
Schools
Elementary Schools Linda Lyon
Middle Schools Cain
High Schools Heath
School District Rockwall Isd
Others
Ownership Tax Rolls
Financing Conventional
Special Listing Condition Survey Available
Read Less

©2024 North Texas Real Estate Information Systems.
Bought with Srikanth Suravaram • My Dream Home Helpers Realty
GET MORE INFORMATION


