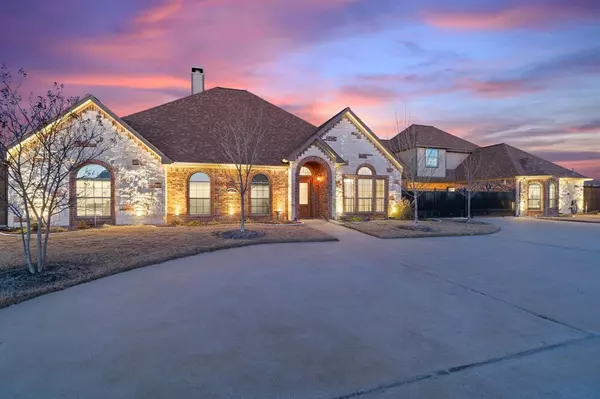For more information regarding the value of a property, please contact us for a free consultation.
2412 W Alamosa Drive Terrell, TX 75160
Want to know what your home might be worth? Contact us for a FREE valuation!

Our team is ready to help you sell your home for the highest possible price ASAP
Key Details
Property Type Single Family Home
Sub Type Single Family Residence
Listing Status Sold
Purchase Type For Sale
Square Footage 4,522 sqft
Price per Sqft $162
Subdivision Winners Circle 1 & 2 & 3 & 4
MLS Listing ID 14742364
Sold Date 03/04/22
Style Traditional
Bedrooms 6
Full Baths 5
HOA Fees $33/ann
HOA Y/N Mandatory
Total Fin. Sqft 4522
Year Built 2004
Annual Tax Amount $8,562
Lot Size 1.115 Acres
Acres 1.115
Property Description
Newly remodeled with an elegant feel. Home features spacious bedrooms, an open living room, stunning dining room, and a huge backyard great for entertaining. Upstairs features a gameroom with wet bar and a bedroom with private bathroom and office nook. All black stainless steel appliances and recessed lighting make it bright and cozy. This beautiful home is gorgeously finished and sits in a very desirable gated community. Detached apartment has been remodeled with heated floors, steam aromatherapy shower and gourmet kitchen. The owner's suite is oversized and has a spacious closet. Garage has epoxy flooring, custom lighting and cabinets. Over $500,000 in updates. See additional features in transaction desk.
Location
State TX
County Kaufman
Community Gated
Direction From the HWY 20 exit 493 FM 1641. Continue east. Make a right onto Lone Star. Once you pass the gates, make a right on W Alamosa. Home will be on the right
Rooms
Dining Room 2
Interior
Interior Features Cable TV Available, Decorative Lighting, High Speed Internet Available, Paneling
Heating Central, Electric
Cooling Central Air, Electric
Flooring Carpet, Ceramic Tile, Wood
Fireplaces Number 1
Fireplaces Type Wood Burning
Appliance Convection Oven, Dishwasher, Disposal, Electric Cooktop, Microwave
Heat Source Central, Electric
Exterior
Exterior Feature Covered Patio/Porch, Lighting
Garage Spaces 3.0
Carport Spaces 2
Fence Wood
Community Features Gated
Utilities Available Aerobic Septic, City Water
Roof Type Composition
Total Parking Spaces 3
Garage Yes
Building
Lot Description Acreage, Interior Lot, Lrg. Backyard Grass, Many Trees, Subdivision
Story Two
Foundation Slab
Level or Stories Two
Structure Type Brick
Schools
Elementary Schools Henderson
Middle Schools Warren
High Schools Forney
School District Forney Isd
Others
Restrictions Deed,Easement(s)
Ownership Tax Records
Acceptable Financing Cash, Conventional, FHA, VA Loan
Listing Terms Cash, Conventional, FHA, VA Loan
Financing Conventional
Special Listing Condition Aerial Photo, Deed Restrictions
Read Less

©2024 North Texas Real Estate Information Systems.
Bought with Tosha Mosley • Rendon Realty, LLC
GET MORE INFORMATION


